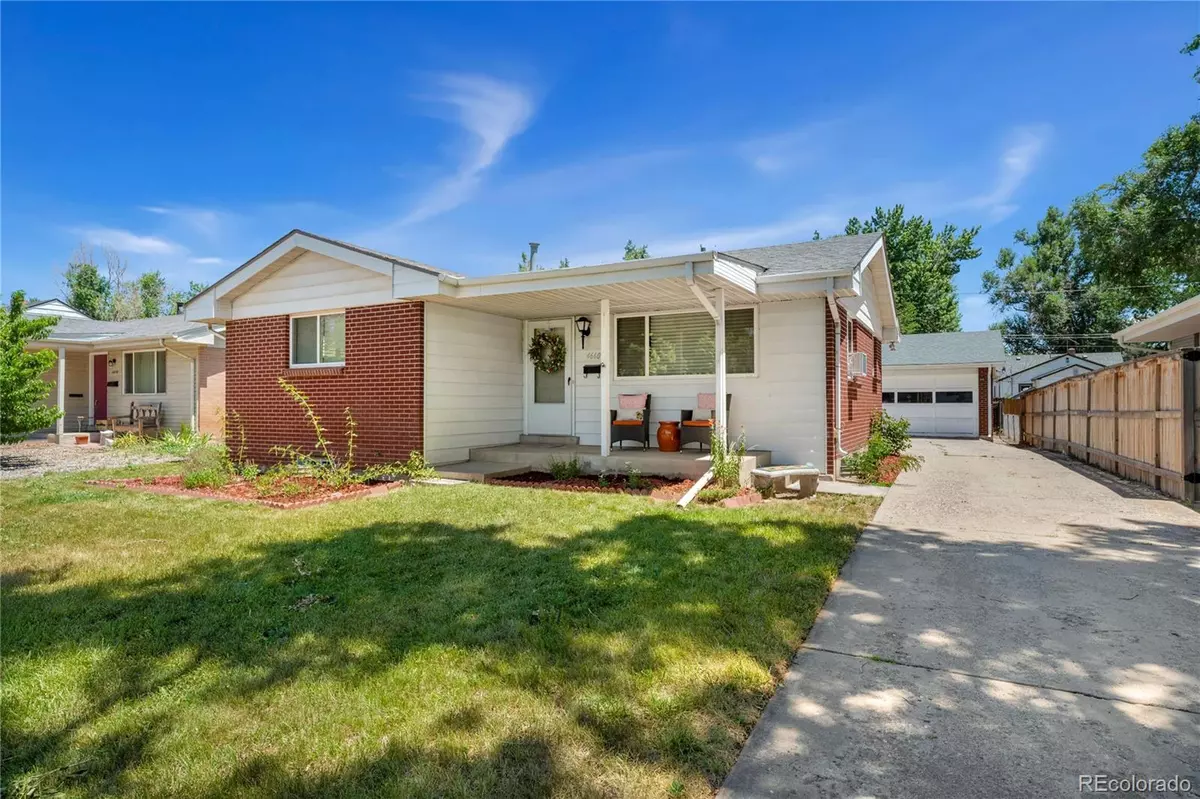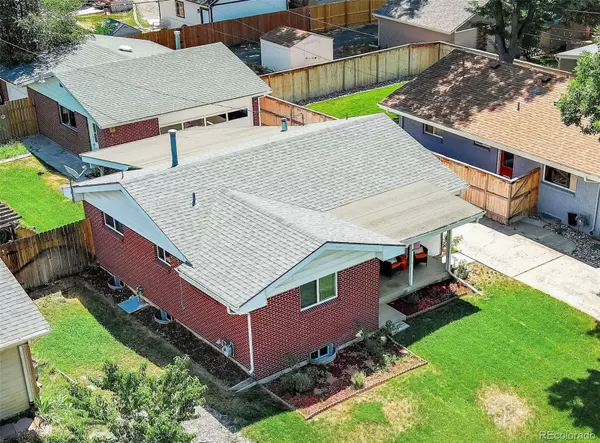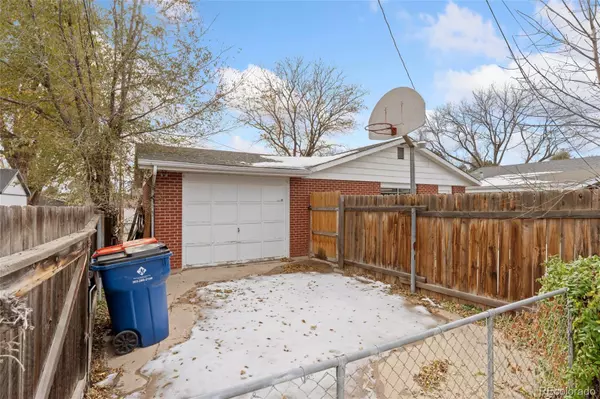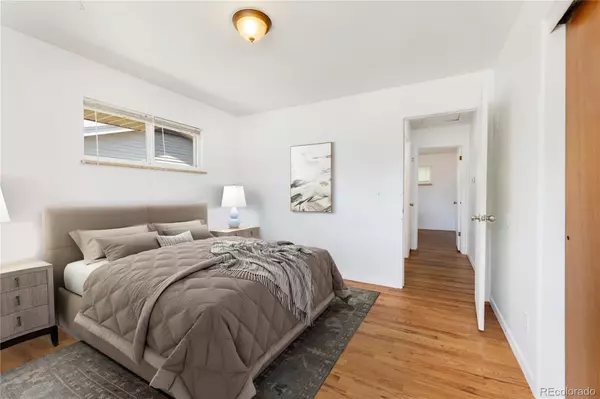4660 S Pennsylvania ST Englewood, CO 80113
3 Beds
2 Baths
888 SqFt
UPDATED:
12/20/2024 01:59 AM
Key Details
Property Type Single Family Home
Sub Type Single Family Residence
Listing Status Active
Purchase Type For Sale
Square Footage 888 sqft
Price per Sqft $653
Subdivision So Bdwy Heights Blk 62
MLS Listing ID 4216947
Style Mid-Century Modern
Bedrooms 3
Full Baths 2
HOA Y/N No
Abv Grd Liv Area 888
Originating Board recolorado
Year Built 1962
Annual Tax Amount $2,124
Tax Year 2022
Lot Size 6,098 Sqft
Acres 0.14
Property Description
Discover the charm of this beautifully maintained mid-century modern home in a fast-growing neighborhood near Denver. With a recent price drop, this property offers incredible value and endless potential!
Unique Features You'll Love:
• Oversized, Insulated Garage: Room for two cars in the front and a hidden third space in the back with its own private entrance. Perfect for a workshop, extra storage, or the potential to transform into an ADU (Accessory Dwelling Unit).
• Well-Maintained Landscaping: Enjoy a lush yard with a full sprinkler system, a charming brick façade, and a welcoming front patio.
Main Level Highlights:
• Original Hardwood Floors: Beautifully preserved and full of character.
• Spacious Bedrooms: Two full-size bedrooms with ample closets.
• Updated Bathroom: Recently modernized while retaining the home's mid-century charm.
• Remodeled Kitchen: Thoughtfully updated with soft-close cabinets, stylish tile flooring, essential appliances, and original lead glass cabinet accents. Enjoy picturesque views of the backyard and the large covered patio.
Fully Finished Basement:
• One bedroom and a flexible bonus space.
• Family room with updated modern touches.
• Stylishly remodeled bathroom with new tile and fixtures.
• Laundry room with washer, dryer, and plenty of storage.
Practical Updates:
• Newer windows and roof.
• Well-maintained furnace and hot water heater.
Prime Location:
Conveniently located near Cherry Hills Village, Bow Mar, and with easy access to I-25 and C-470.
With its blend of modern updates and mid-century charm, this home is move-in ready and offers incredible potential for personalization. Schedule your showing today—this home won't last long!
Location
State CO
County Arapahoe
Rooms
Basement Finished, Full
Main Level Bedrooms 2
Interior
Heating Forced Air
Cooling Other
Fireplace N
Appliance Cooktop, Dishwasher, Disposal, Microwave, Oven, Range, Range Hood, Refrigerator, Self Cleaning Oven
Exterior
Parking Features Concrete
Garage Spaces 3.0
Fence Partial
Roof Type Composition
Total Parking Spaces 3
Garage No
Building
Lot Description Landscaped, Level, Sprinklers In Front, Sprinklers In Rear
Foundation Block
Sewer Public Sewer
Water Public
Level or Stories One
Structure Type Brick,Wood Siding
Schools
Elementary Schools Cherrelyn
Middle Schools Englewood
High Schools Englewood
School District Englewood 1
Others
Senior Community No
Ownership Individual
Acceptable Financing 1031 Exchange, Cash, Conventional
Listing Terms 1031 Exchange, Cash, Conventional
Special Listing Condition None

6455 S. Yosemite St., Suite 500 Greenwood Village, CO 80111 USA





