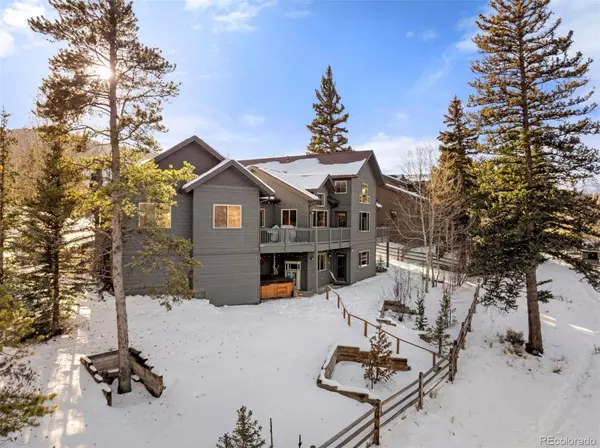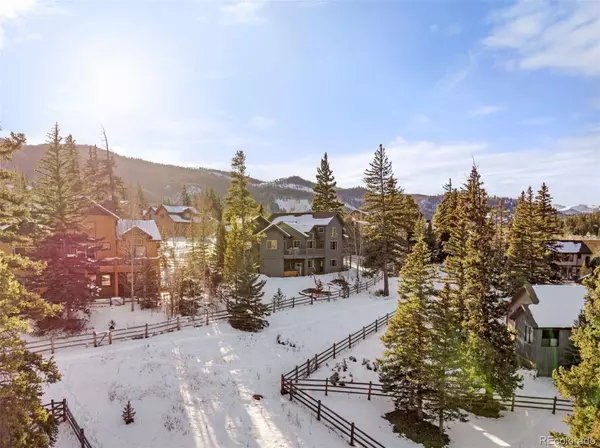44 Legend CIR Dillon, CO 80435
3 Beds
4 Baths
2,923 SqFt
UPDATED:
12/17/2024 06:37 PM
Key Details
Property Type Single Family Home
Sub Type Single Family Residence
Listing Status Active
Purchase Type For Sale
Square Footage 2,923 sqft
Price per Sqft $598
Subdivision Whispering Pines Ranch
MLS Listing ID 6474394
Bedrooms 3
Full Baths 3
Half Baths 1
Condo Fees $375
HOA Fees $375/ann
HOA Y/N Yes
Abv Grd Liv Area 1,836
Originating Board recolorado
Year Built 2004
Annual Tax Amount $5,613
Tax Year 2023
Lot Size 0.280 Acres
Acres 0.28
Property Description
Location
State CO
County Summit
Rooms
Basement Finished, Walk-Out Access
Main Level Bedrooms 1
Interior
Heating Radiant, Radiant Floor
Cooling None
Fireplaces Number 2
Fireplaces Type Basement, Living Room
Fireplace Y
Appliance Convection Oven, Dishwasher, Disposal, Dryer, Gas Water Heater, Microwave, Range, Refrigerator, Washer
Exterior
Exterior Feature Balcony, Private Yard, Spa/Hot Tub
Parking Features Concrete
Garage Spaces 2.0
Utilities Available Cable Available, Electricity Connected, Natural Gas Connected, Phone Connected
View Mountain(s)
Roof Type Composition
Total Parking Spaces 2
Garage Yes
Building
Lot Description Cul-De-Sac, Near Ski Area, Sloped
Sewer Public Sewer
Water Public
Level or Stories Tri-Level
Structure Type Wood Siding
Schools
Elementary Schools Summit Cove
Middle Schools Summit
High Schools Summit
School District Summit Re-1
Others
Senior Community No
Ownership Corporation/Trust
Acceptable Financing 1031 Exchange, Cash, Conventional
Listing Terms 1031 Exchange, Cash, Conventional
Special Listing Condition None

6455 S. Yosemite St., Suite 500 Greenwood Village, CO 80111 USA





