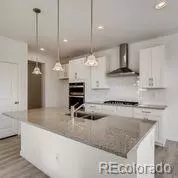$535,990
$535,990
For more information regarding the value of a property, please contact us for a free consultation.
805 Bishop Pine DR #65 Castle Rock, CO 80104
3 Beds
3 Baths
2,053 SqFt
Key Details
Sold Price $535,990
Property Type Multi-Family
Sub Type Multi-Family
Listing Status Sold
Purchase Type For Sale
Square Footage 2,053 sqft
Price per Sqft $261
Subdivision Founders Village
MLS Listing ID 7890959
Sold Date 02/11/22
Style Contemporary
Bedrooms 3
Full Baths 2
Condo Fees $50
HOA Fees $16/qua
HOA Y/N Yes
Abv Grd Liv Area 2,053
Originating Board recolorado
Year Built 2021
Annual Tax Amount $4,510
Tax Year 2019
Acres 0.07
Property Description
Luxury townhome in the heart of Castlerock, with an estimated Nov/Dec 2021 completion. This beautiful Coventry faces gorgeous open space, and is our largest layout with 3 beds, 2.5 baths, upstairs loft, attached 2 car garage, upstairs deck and downstairs patio, and an additional 888 sq ft in unfinished walkout basement. Kitchen features granite countertops, spacious island, and stainless steel appliances. Large dining space is adjacent to the kitchen and big enough to hold all your family/holiday dinners. This plan features our biggest living area, with plenty of space for large furniture. Huge upstairs laundry room conveniently located near all bedrooms. Includes energy-efficient furnace, A/C, tankless water heater, and 2" white blinds. Right outside your back door, you can enjoy miles of walking trails through the beautiful scenery of the nature filled canyons. Don't miss out on living at The Enclave, just moments away from major highways, shopping, dining, award winning Douglas County Schools, and multiple outdoor activities! Pictures are samples from similar home.
Location
State CO
County Douglas
Zoning RES
Rooms
Basement Full, Unfinished
Interior
Interior Features Eat-in Kitchen, Granite Counters, Kitchen Island, Primary Suite, Open Floorplan, Pantry, Smoke Free, Walk-In Closet(s)
Heating Forced Air
Cooling Central Air
Flooring Carpet, Laminate, Tile
Fireplaces Type Gas, Great Room
Fireplace N
Appliance Dishwasher, Disposal, Microwave, Oven, Tankless Water Heater
Laundry In Unit
Exterior
Parking Features Concrete
Garage Spaces 2.0
Fence None
Utilities Available Cable Available, Electricity Available, Electricity Connected, Internet Access (Wired), Natural Gas Available, Natural Gas Connected
Roof Type Architecural Shingle
Total Parking Spaces 2
Garage Yes
Building
Lot Description Open Space, Sprinklers In Front, Sprinklers In Rear
Foundation Slab
Sewer Public Sewer
Water Public
Level or Stories Two
Structure Type Cement Siding
Schools
Elementary Schools Rock Ridge
Middle Schools Mesa
High Schools Douglas County
School District Douglas Re-1
Others
Senior Community No
Ownership Builder
Acceptable Financing 1031 Exchange, Cash, Conventional, FHA, VA Loan
Listing Terms 1031 Exchange, Cash, Conventional, FHA, VA Loan
Special Listing Condition None
Pets Allowed Cats OK, Dogs OK
Read Less
Want to know what your home might be worth? Contact us for a FREE valuation!

Our team is ready to help you sell your home for the highest possible price ASAP

© 2025 METROLIST, INC., DBA RECOLORADO® – All Rights Reserved
6455 S. Yosemite St., Suite 500 Greenwood Village, CO 80111 USA
Bought with Homie





