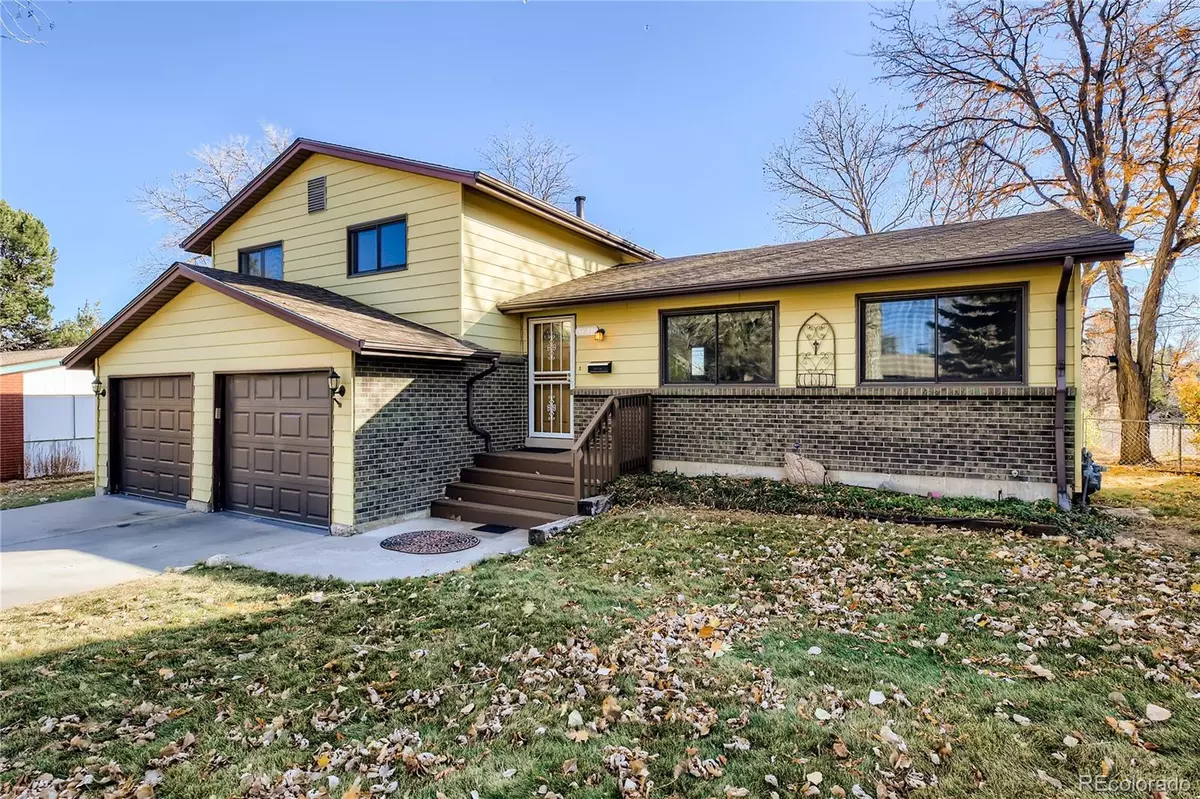$578,000
$564,000
2.5%For more information regarding the value of a property, please contact us for a free consultation.
5840 W Canyon DR Littleton, CO 80128
4 Beds
3 Baths
1,995 SqFt
Key Details
Sold Price $578,000
Property Type Single Family Home
Sub Type Single Family Residence
Listing Status Sold
Purchase Type For Sale
Square Footage 1,995 sqft
Price per Sqft $289
Subdivision Columbine Hills
MLS Listing ID 4874977
Sold Date 12/08/21
Style Traditional
Bedrooms 4
Full Baths 1
Half Baths 1
Three Quarter Bath 1
HOA Y/N No
Abv Grd Liv Area 1,682
Originating Board recolorado
Year Built 1969
Annual Tax Amount $2,088
Tax Year 2020
Acres 0.22
Property Description
Location! location! Location! This lovely 4 bed, 3 bath home sits on a quiet street in very desirable Columbine Hills neighborhood! It's move-in ready and backs up to open space and Massey Draw Trail. Backyard boasts of mature trees, large covered deck and a fenced-in yard. Enjoy the view of open space and trails from your deck. Close to South Platte trails. 2-3 minute walk to Columbine Hills Elementary. 6 minute walk to Columbine Hills Park and Columbine Hills Sports Park. A short drive from South Valley Park hiking trails. New sewer line installed to main 2013. New high capacity Air conditioner installed 2018. Large finished space in basement gives you plenty of flex space for a non-conforming bedroom, TV room or ….. well maintained spacious home with room for everyone! Spacious 2 car garage. Refrigerator in laundry room, Freezer in garage, steel shelving in basement are included. Close to Aspen Grove shopping center, RTD light rail, bus route. Close to grocery stores. Seller does NOT need post-occupancy. Quick close! Excellent access to mountains, hiking trails and C-470, Chatfield Reservoir and more…..Be in your new home before the holidays! Hurry, this one won't last long! Photos are virtually staged.
Location
State CO
County Jefferson
Zoning R-1A
Rooms
Basement Finished, Partial
Interior
Interior Features Ceiling Fan(s), Kitchen Island
Heating Forced Air
Cooling Attic Fan, Central Air
Flooring Carpet, Linoleum, Parquet, Tile
Fireplaces Number 1
Fireplaces Type Dining Room, Wood Burning
Fireplace Y
Appliance Dishwasher, Disposal, Freezer, Microwave, Oven, Range, Refrigerator, Washer
Laundry In Unit
Exterior
Exterior Feature Private Yard
Parking Features Finished
Garage Spaces 2.0
Fence Full
Utilities Available Cable Available, Electricity Connected, Natural Gas Connected, Phone Available, Phone Connected
Roof Type Composition
Total Parking Spaces 2
Garage Yes
Building
Lot Description Greenbelt, Many Trees, Sprinklers In Front, Sprinklers In Rear
Foundation Slab
Sewer Public Sewer
Water Public
Level or Stories Tri-Level
Structure Type Brick, Frame, Wood Siding
Schools
Elementary Schools Columbine Hills
Middle Schools Ken Caryl
High Schools Columbine
School District Jefferson County R-1
Others
Senior Community No
Ownership Estate
Acceptable Financing Cash, Conventional, FHA, VA Loan
Listing Terms Cash, Conventional, FHA, VA Loan
Special Listing Condition None
Pets Allowed Cats OK, Dogs OK
Read Less
Want to know what your home might be worth? Contact us for a FREE valuation!

Our team is ready to help you sell your home for the highest possible price ASAP

© 2024 METROLIST, INC., DBA RECOLORADO® – All Rights Reserved
6455 S. Yosemite St., Suite 500 Greenwood Village, CO 80111 USA
Bought with Keller Williams Realty Success





