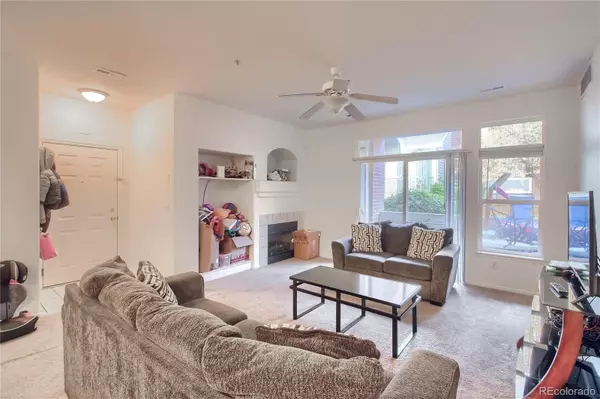$328,000
$330,000
0.6%For more information regarding the value of a property, please contact us for a free consultation.
14231 E 1st DR #106 Aurora, CO 80011
3 Beds
2 Baths
1,543 SqFt
Key Details
Sold Price $328,000
Property Type Condo
Sub Type Condominium
Listing Status Sold
Purchase Type For Sale
Square Footage 1,543 sqft
Price per Sqft $212
Subdivision Cherry Grove East Ii
MLS Listing ID 5954273
Sold Date 12/14/21
Bedrooms 3
Full Baths 2
Condo Fees $245
HOA Fees $245/mo
HOA Y/N Yes
Abv Grd Liv Area 1,543
Originating Board recolorado
Year Built 2001
Annual Tax Amount $1,910
Tax Year 2020
Property Description
Check out this great opportunity to purchase a newer condo, built in 2001, that features 3 bedrooms, 2 bathrooms a detached 1 car garage and all on the ground level with no stairs! This property is in a very convenient location. Close to the light rail, shopping, entertainment easy access to I-225 and so much more. The property is currently Tenant occupied with a lease that expires on 3/31/22. There is a possibility that the Tenant will agree to terminate the lease on sale so this can still be an owner occupied deal with a post closing occupancy agreement to coincide with the termination of the current lease. Otherwise, the balance of the current lease would transfer to the buyer. Current rent is $1825/month. This condo lives like a single family home more than a condo with the spacious 1543 sq ft on one level. The property has been well maintained and includes all of the kitchen appliances. Washer & Dryer belong to the Tenant. There is a large soaking tub and double sinks in the master bath. Additionally, there is a built in media center in the family room and ceiling fans in the family room and master suite. The white kitchen cabinetry make for a bright spacious feeling which really shows off the solid surface counter tops (we believe quartz). This unit has a private patio space which is accessed through the sliding door in the living room. The patio, living room and all 3 bedrooms face or have windows to the open space between the buildings (which is nice as many units face a parking lot). Again, this is a great opportunity to purchase a 3 bed 2 bath 1 car unit, especially with property values still on the rise. Showings are available with 3 hour minimum notice daily 10:00 AM - 7:00 PM. MASKS ARE REQUIRED BY ALL WHO ENTER THE PROPERTY.
Location
State CO
County Arapahoe
Rooms
Main Level Bedrooms 3
Interior
Interior Features Ceiling Fan(s), Primary Suite, No Stairs, Open Floorplan, Pantry, Quartz Counters, Walk-In Closet(s)
Heating Forced Air
Cooling Central Air
Flooring Carpet, Laminate
Fireplaces Number 1
Fireplaces Type Family Room
Fireplace Y
Appliance Dishwasher, Disposal, Microwave, Refrigerator, Self Cleaning Oven
Exterior
Garage Spaces 1.0
Roof Type Composition
Total Parking Spaces 3
Garage No
Building
Sewer Public Sewer
Level or Stories One
Structure Type Frame
Schools
Elementary Schools Sixth Avenue
Middle Schools East
High Schools Hinkley
School District Adams-Arapahoe 28J
Others
Senior Community No
Ownership Individual
Acceptable Financing Cash, Conventional, FHA, VA Loan
Listing Terms Cash, Conventional, FHA, VA Loan
Special Listing Condition None
Read Less
Want to know what your home might be worth? Contact us for a FREE valuation!

Our team is ready to help you sell your home for the highest possible price ASAP

© 2025 METROLIST, INC., DBA RECOLORADO® – All Rights Reserved
6455 S. Yosemite St., Suite 500 Greenwood Village, CO 80111 USA
Bought with Equity Colorado Real Estate





