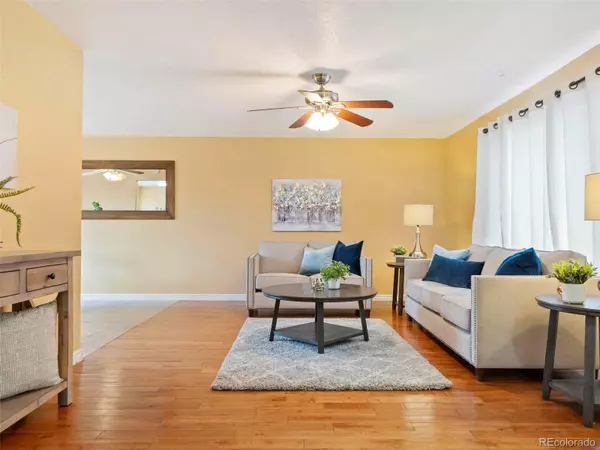$515,000
$490,000
5.1%For more information regarding the value of a property, please contact us for a free consultation.
1069 S Kalispell ST Aurora, CO 80017
5 Beds
4 Baths
2,253 SqFt
Key Details
Sold Price $515,000
Property Type Single Family Home
Sub Type Single Family Residence
Listing Status Sold
Purchase Type For Sale
Square Footage 2,253 sqft
Price per Sqft $228
Subdivision Tollgate Village
MLS Listing ID 2429474
Sold Date 12/10/21
Style Traditional
Bedrooms 5
Full Baths 1
Half Baths 1
Three Quarter Bath 2
HOA Y/N No
Abv Grd Liv Area 1,652
Originating Board recolorado
Year Built 1978
Annual Tax Amount $2,354
Tax Year 2020
Acres 0.19
Property Description
Looking for an incredibly functional floor plan with an in-law suite? Look no further, this is the one! This darling tri-level with finished basement offers a truly unique, multi-generational option for those looking to expand or possibly obtain additional income. The bright, open main level welcomes you with a family room, formal dining space and kitchen w/nook, perfect for entertaining or daily activities. Upstairs, you'll find two generously sized guest rooms, full bath and primary suite, complete with 3/4 bath and plenty of closet space. The cozy lower level walks out into the covered patio and backyard, and just inside the door a built-in mudroom for all of your shoes, coats and backpacks. The center of the room is an original wood-burning fireplace, perfect for chilly Colorado evenings! A half bath and laundry as well as access to the garage are here too. The basement has a fully functional kitchen with laundry, a living/dining space, two bedrooms (one is non-conforming) and a 3/4 bath, completing this space and making is super practical. The large corner lot, spacious driveway and two car garage make the outdoor person in the home very happy as well as the location which is uber close to shopping, dining and transit. This home is not located in an HOA, so you'll be free to change paint as you please. A quick 30 min drive to the airport, 1.5 hours to Colorado's best ski resorts or world-famous towns, make this home one to view.
Location
State CO
County Arapahoe
Rooms
Basement Finished
Interior
Interior Features Breakfast Nook, In-Law Floor Plan, Primary Suite
Heating Forced Air
Cooling Evaporative Cooling
Flooring Carpet, Tile, Wood
Fireplaces Number 1
Fireplaces Type Living Room, Wood Burning
Fireplace Y
Appliance Dishwasher, Disposal, Dryer, Microwave, Oven, Range, Refrigerator, Washer
Exterior
Exterior Feature Private Yard
Parking Features Concrete
Garage Spaces 2.0
Fence Full
Roof Type Composition
Total Parking Spaces 2
Garage Yes
Building
Lot Description Corner Lot, Level
Sewer Public Sewer
Water Public
Level or Stories Tri-Level
Structure Type Brick, Frame
Schools
Elementary Schools Tollgate
Middle Schools Mrachek
High Schools Gateway
School District Adams-Arapahoe 28J
Others
Senior Community No
Ownership Individual
Acceptable Financing Cash, Conventional, FHA, VA Loan
Listing Terms Cash, Conventional, FHA, VA Loan
Special Listing Condition None
Read Less
Want to know what your home might be worth? Contact us for a FREE valuation!

Our team is ready to help you sell your home for the highest possible price ASAP

© 2024 METROLIST, INC., DBA RECOLORADO® – All Rights Reserved
6455 S. Yosemite St., Suite 500 Greenwood Village, CO 80111 USA
Bought with Elite Realty






