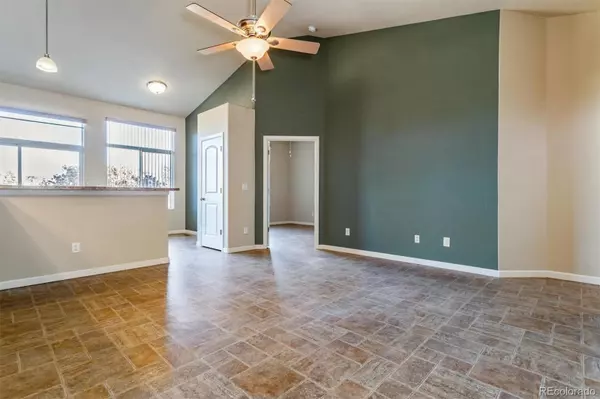$420,000
$399,900
5.0%For more information regarding the value of a property, please contact us for a free consultation.
5613 Canyon View DR Castle Rock, CO 80104
2 Beds
3 Baths
1,248 SqFt
Key Details
Sold Price $420,000
Property Type Multi-Family
Sub Type Multi-Family
Listing Status Sold
Purchase Type For Sale
Square Footage 1,248 sqft
Price per Sqft $336
Subdivision Founders Village
MLS Listing ID 3923117
Sold Date 01/21/22
Bedrooms 2
Full Baths 3
Condo Fees $50
HOA Fees $16/qua
HOA Y/N Yes
Abv Grd Liv Area 1,200
Originating Board recolorado
Year Built 2008
Annual Tax Amount $2,289
Tax Year 2020
Acres 0.06
Property Description
This rare ranch style townhome features 2 bedrooms, 3 bathrooms, a 2 car attached garage and backs to the open space! You will enjoy a low maintenance lifestyle with the serenity of no neighbors directly behind. Gently sloped sidewalk to the front door brings you inside a cozy entry that opens to the vaulted great room. Well planned kitchen features stainless steel appliances including the refrigerator and a newer dishwasher, plus a convenient closet pantry for additional storage. Dining area provides access to the elevated deck where you can relax under the Sunsetter awning and enjoy your favorite beverage while surveying the canyon views. Master bedroom with picture window of the open space hosts a roomy private bath with dual sinks and a spacious walk-in closet. Secondary bedroom utilizes the full hall bath that is adjacent to the laundry room with direct access to the garage. Seller had the builder finish a full bath in the basement that boasts a high ceiling and room to expand if needed. Community parking spaces are nearby!
Location
State CO
County Douglas
Rooms
Basement Partial
Main Level Bedrooms 2
Interior
Interior Features Eat-in Kitchen, Vaulted Ceiling(s), Walk-In Closet(s)
Heating Forced Air
Cooling Central Air
Flooring Linoleum
Fireplace N
Appliance Dishwasher, Disposal, Dryer, Microwave, Range, Refrigerator, Washer
Exterior
Garage Spaces 2.0
Fence None
Roof Type Composition
Total Parking Spaces 2
Garage Yes
Building
Lot Description Open Space
Foundation Slab
Sewer Public Sewer
Water Public
Level or Stories One
Structure Type Frame
Schools
Elementary Schools Rock Ridge
Middle Schools Mesa
High Schools Douglas County
School District Douglas Re-1
Others
Senior Community No
Ownership Individual
Acceptable Financing Cash, Conventional, FHA, VA Loan
Listing Terms Cash, Conventional, FHA, VA Loan
Special Listing Condition None
Read Less
Want to know what your home might be worth? Contact us for a FREE valuation!

Our team is ready to help you sell your home for the highest possible price ASAP

© 2025 METROLIST, INC., DBA RECOLORADO® – All Rights Reserved
6455 S. Yosemite St., Suite 500 Greenwood Village, CO 80111 USA
Bought with RE/MAX Professionals





