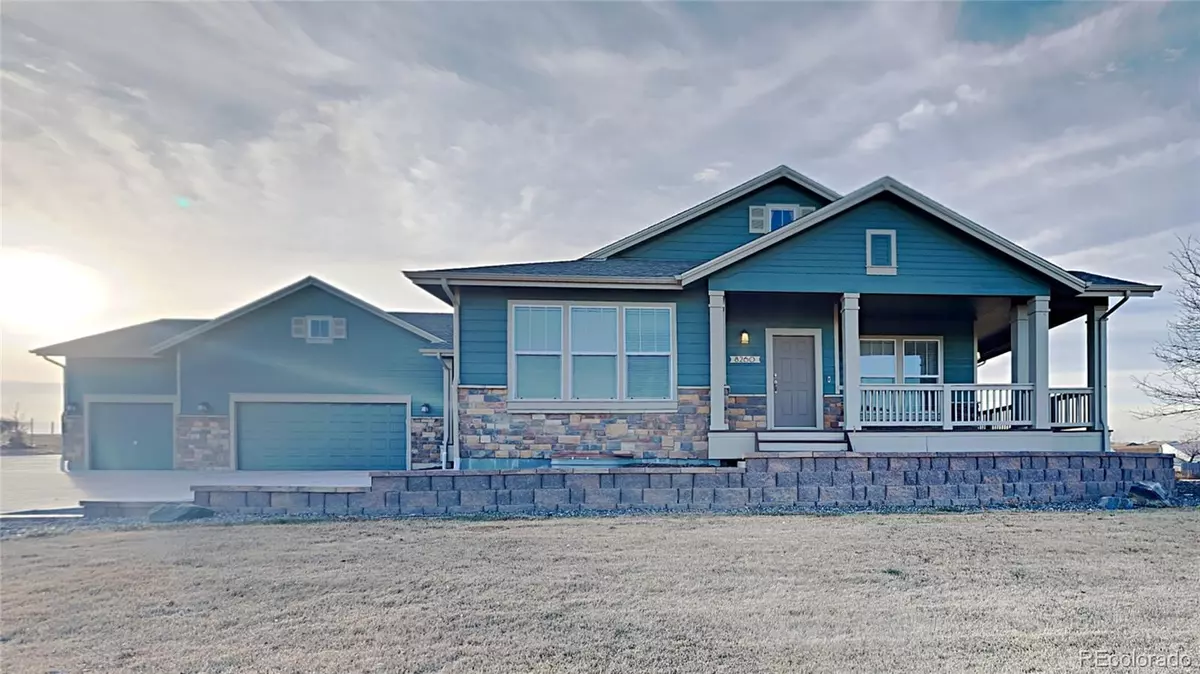$864,900
$864,900
For more information regarding the value of a property, please contact us for a free consultation.
8260 E 124th PL Brighton, CO 80602
3 Beds
3 Baths
2,553 SqFt
Key Details
Sold Price $864,900
Property Type Single Family Home
Sub Type Single Family Residence
Listing Status Sold
Purchase Type For Sale
Square Footage 2,553 sqft
Price per Sqft $338
Subdivision Riverdale Peaks
MLS Listing ID 7173921
Sold Date 01/28/22
Bedrooms 3
Full Baths 2
Half Baths 1
Condo Fees $150
HOA Fees $50/qua
HOA Y/N Yes
Abv Grd Liv Area 2,553
Originating Board recolorado
Year Built 2008
Annual Tax Amount $10,130
Tax Year 2020
Lot Size 1 Sqft
Acres 1.16
Property Description
Looking for a great home with a large lot? This is the one! This semi-custom home is situated on over an acre that has a private fenced back yard. The entire interior has just been freshly painted. All the flooring is a wood look luxury vinyl throughout the main level. The kitchen has beautiful white cabinets, KitchenAid stainless appliances and custom epoxy countertops. There is a lovely deck off the kitchen which include panoramic mountain views. The Home features a main level master and 2 additional bedrooms and full bathroom are on second level. Unfinished basement with extra high ceilings ready for your personal touches! The home includes a large 3 car garage as well as a second massive, oversized garage with an auto lift making the perfect shop! Do not miss this exceptional property!
Location
State CO
County Adams
Zoning R-E
Rooms
Basement Unfinished
Main Level Bedrooms 1
Interior
Heating Forced Air
Cooling Central Air
Fireplaces Number 1
Fireplaces Type Gas Log, Living Room
Fireplace Y
Appliance Dishwasher, Disposal, Microwave, Range, Refrigerator
Exterior
Exterior Feature Fire Pit, Spa/Hot Tub
Parking Features Concrete
Garage Spaces 7.0
Roof Type Composition
Total Parking Spaces 7
Garage Yes
Building
Sewer Septic Tank
Water Public
Level or Stories Two
Structure Type Frame, Stone
Schools
Elementary Schools Brantner
Middle Schools Roger Quist
High Schools Prairie View
School District School District 27-J
Others
Senior Community No
Ownership Corporation/Trust
Acceptable Financing Cash, Conventional, VA Loan
Listing Terms Cash, Conventional, VA Loan
Special Listing Condition None
Read Less
Want to know what your home might be worth? Contact us for a FREE valuation!

Our team is ready to help you sell your home for the highest possible price ASAP

© 2024 METROLIST, INC., DBA RECOLORADO® – All Rights Reserved
6455 S. Yosemite St., Suite 500 Greenwood Village, CO 80111 USA
Bought with Mitchell Platte Brokerage,LLC






