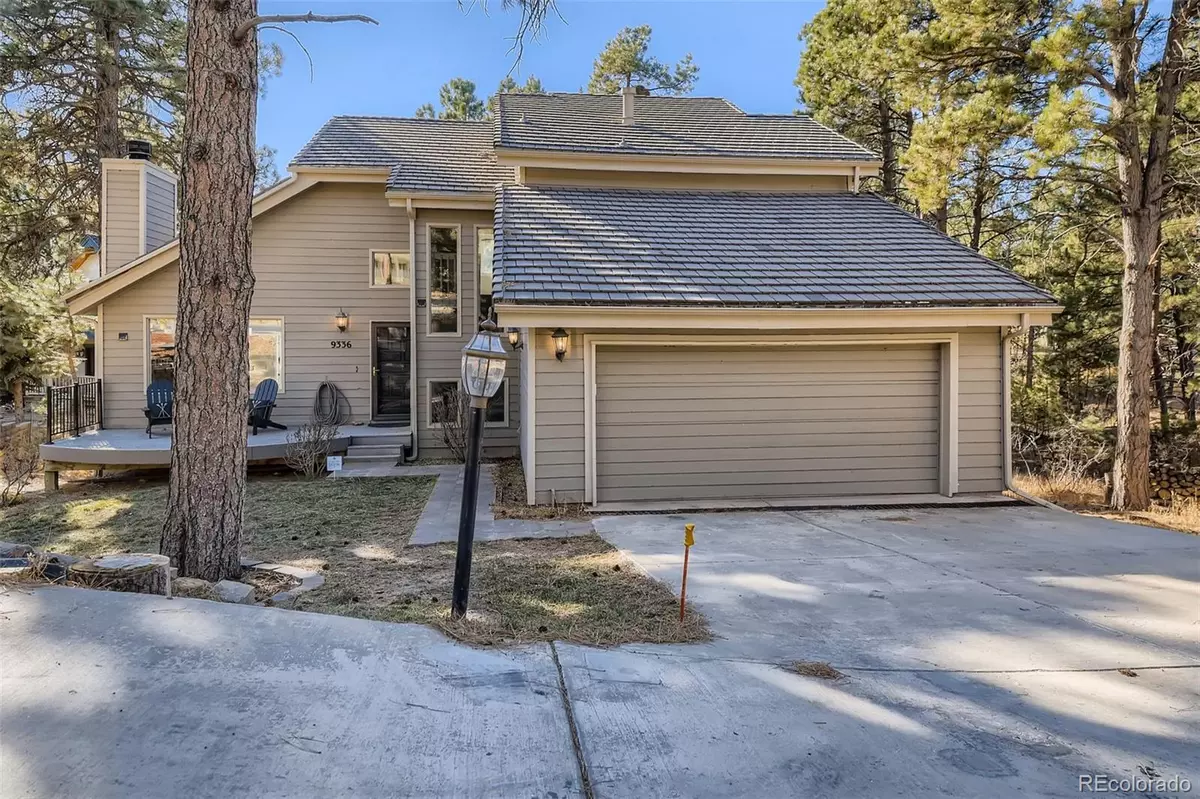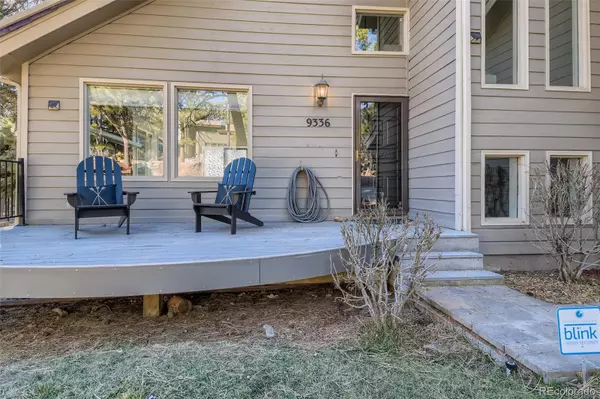$750,000
$750,000
For more information regarding the value of a property, please contact us for a free consultation.
9336 Mcgill CT Parker, CO 80134
4 Beds
4 Baths
3,488 SqFt
Key Details
Sold Price $750,000
Property Type Single Family Home
Sub Type Single Family Residence
Listing Status Sold
Purchase Type For Sale
Square Footage 3,488 sqft
Price per Sqft $215
Subdivision The Pinery
MLS Listing ID 6329352
Sold Date 04/15/22
Bedrooms 4
Full Baths 2
Half Baths 1
Three Quarter Bath 1
Condo Fees $82
HOA Fees $27/qua
HOA Y/N Yes
Abv Grd Liv Area 2,268
Originating Board recolorado
Year Built 1983
Annual Tax Amount $2,264
Tax Year 2020
Acres 0.27
Property Description
Welcome home! Colorado living at its best in The Pinery in Parker, CO. This lovely home sits at the end of a secluded cul-de-sac that makes you feel like you are in a mountain resort area. Walk in the front door and you will feel a warm welcome from this home that generates inviting energy. Each room features large windows that allows the Colorado sun to cascade in - you will love looking out to the mature pine trees from the majority of the windows. The floor plan is open and well thought out. Perfect for your farmhouse or mountain chic decor. NEW interior paint. NEW refinished hardwood floors. NEW carpet and pad throughout. Huge living room with vaulted ceilings and wood burning fireplace with mantel. Open kitchen with breakfast nook with large window bench. Formal dining room. Cozy den area. Check out the HUGE deck. This area is simply amazing for all your outdoor entertaining. Enjoy the additional finished square footage in the walkout basement where you will find a large family/recreation area, bedroom #4 and a 3/4 bathroom - perfect for your guests. Numerous windows in the basement make this area light and bright - a basement where you will actually want to spend time in. Walk out to the HUGE patio area and the backyard which is like your own private forest. Upstairs you will find the main bedroom + bathroom and bedrooms #2 and #3 + full bathroom. All bedrooms are generous in size.
This is the perfect opportunity to be a part of The Pinery - do not delay - make an appointment to see this beauty today!
Location
State CO
County Douglas
Zoning PDU
Rooms
Basement Full, Walk-Out Access
Interior
Interior Features Breakfast Nook, Built-in Features, Granite Counters, High Ceilings, Kitchen Island, Open Floorplan, Vaulted Ceiling(s), Walk-In Closet(s)
Heating Baseboard, Hot Water
Cooling Evaporative Cooling
Flooring Carpet, Tile, Wood
Fireplaces Number 1
Fireplaces Type Living Room, Wood Burning
Fireplace Y
Appliance Cooktop, Dishwasher, Oven
Exterior
Garage Spaces 2.0
Roof Type Cement Shake
Total Parking Spaces 2
Garage Yes
Building
Lot Description Cul-De-Sac, Landscaped, Many Trees, Mountainous
Sewer Public Sewer
Water Public
Level or Stories Two
Structure Type Wood Siding
Schools
Elementary Schools Mountain View
Middle Schools Sagewood
High Schools Ponderosa
School District Douglas Re-1
Others
Senior Community No
Ownership Individual
Acceptable Financing Cash, Conventional, VA Loan
Listing Terms Cash, Conventional, VA Loan
Special Listing Condition None
Read Less
Want to know what your home might be worth? Contact us for a FREE valuation!

Our team is ready to help you sell your home for the highest possible price ASAP

© 2024 METROLIST, INC., DBA RECOLORADO® – All Rights Reserved
6455 S. Yosemite St., Suite 500 Greenwood Village, CO 80111 USA
Bought with Swan Realty Corp.





