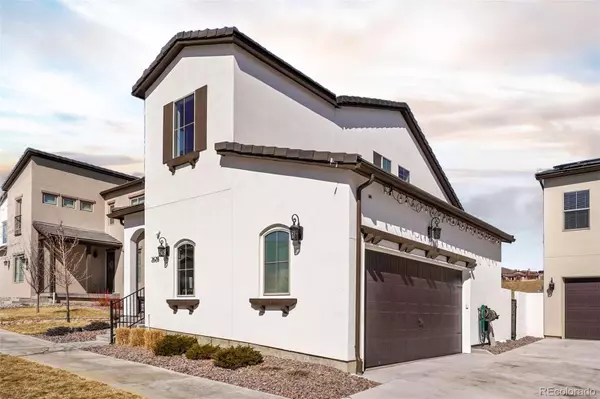$950,000
$799,000
18.9%For more information regarding the value of a property, please contact us for a free consultation.
2628 S Norse CT Lakewood, CO 80228
3 Beds
3 Baths
1,889 SqFt
Key Details
Sold Price $950,000
Property Type Single Family Home
Sub Type Single Family Residence
Listing Status Sold
Purchase Type For Sale
Square Footage 1,889 sqft
Price per Sqft $502
Subdivision Solterra
MLS Listing ID 2784149
Sold Date 03/17/22
Style Rustic Contemporary
Bedrooms 3
Full Baths 1
Half Baths 1
Three Quarter Bath 1
Condo Fees $190
HOA Fees $15/ann
HOA Y/N Yes
Abv Grd Liv Area 1,889
Originating Board recolorado
Year Built 2018
Annual Tax Amount $5,170
Tax Year 2020
Acres 0.1
Property Description
Rustic Contemporary Solterra home backing to open space! The Duet plan offers modern design, open living areas, and an entertainment-sized kitchen. This flexible plan provides the convenience of a main floor owner's suite and the spaciousness of a two-story plan. Finishes include LVP floors, granite kitchen island, and designer tile accents. The kitchen shows open shelving and stainless steel appliances. The 2nd floor has an open loft space and two bedrooms complete with a jack-n-jill bath. The full-size unfinished basement is a blank slate; it could be finished to your specs or left alone. The low-maintenance backyard (with a small lawn) is that perfect mid-day escape. Or dine al-fresco on a warm Summer evening. Nestled in a postcard-perfect world between urban Denver and the surrounding Green Mountains, Solterra offers residents a four-season wonderland for active living. This award-winning community is draped in breathtaking views and an inspired architectural vision that takes cues from the Tuscan countryside. Amenities include a clubhouse with a pool and multipurpose rooms for events and gatherings. The community is also home to multiple parks, including three playgrounds and miles and miles of trails. From its spectacular natural surroundings to its centerpiece clubhouse, Solterra has left no detail overlooked.
Location
State CO
County Jefferson
Zoning Res
Rooms
Basement Bath/Stubbed, Full, Unfinished
Main Level Bedrooms 1
Interior
Interior Features Built-in Features, Eat-in Kitchen, High Ceilings, High Speed Internet, Kitchen Island, Laminate Counters, Primary Suite, Open Floorplan, Smoke Free, Vaulted Ceiling(s)
Heating Forced Air, Natural Gas
Cooling Central Air
Flooring Carpet, Laminate, Tile
Fireplace N
Appliance Dishwasher, Disposal, Microwave, Range, Range Hood, Refrigerator, Tankless Water Heater
Laundry Laundry Closet
Exterior
Exterior Feature Gas Valve, Lighting, Private Yard
Garage Spaces 2.0
Fence Full
Utilities Available Cable Available, Electricity Connected, Internet Access (Wired), Natural Gas Connected, Phone Available
Roof Type Concrete
Total Parking Spaces 2
Garage Yes
Building
Lot Description Cul-De-Sac, Greenbelt, Open Space, Sprinklers In Front, Sprinklers In Rear
Foundation Slab
Sewer Public Sewer
Water Public
Level or Stories Two
Structure Type Frame, Stucco
Schools
Elementary Schools Rooney Ranch
Middle Schools Dunstan
High Schools Green Mountain
School District Jefferson County R-1
Others
Senior Community No
Ownership Individual
Acceptable Financing Cash, Conventional, VA Loan
Listing Terms Cash, Conventional, VA Loan
Special Listing Condition None
Pets Allowed Cats OK, Dogs OK
Read Less
Want to know what your home might be worth? Contact us for a FREE valuation!

Our team is ready to help you sell your home for the highest possible price ASAP

© 2025 METROLIST, INC., DBA RECOLORADO® – All Rights Reserved
6455 S. Yosemite St., Suite 500 Greenwood Village, CO 80111 USA
Bought with Your Castle Real Estate Inc





