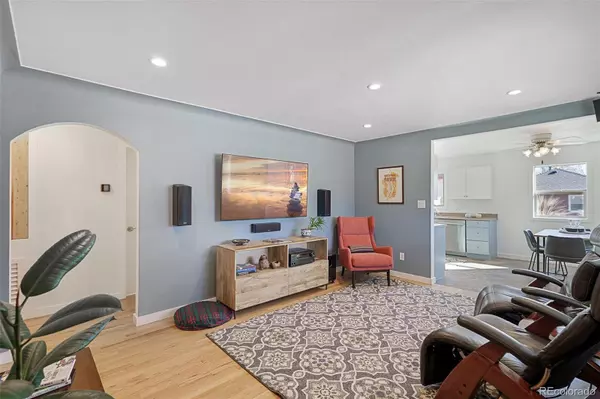$680,500
$625,000
8.9%For more information regarding the value of a property, please contact us for a free consultation.
4580 Independence ST Wheat Ridge, CO 80033
4 Beds
2 Baths
1,426 SqFt
Key Details
Sold Price $680,500
Property Type Single Family Home
Sub Type Single Family Residence
Listing Status Sold
Purchase Type For Sale
Square Footage 1,426 sqft
Price per Sqft $477
Subdivision Wheat Ridge
MLS Listing ID 9724390
Sold Date 04/14/22
Style Mid-Century Modern
Bedrooms 4
Full Baths 1
Three Quarter Bath 1
HOA Y/N No
Abv Grd Liv Area 1,426
Originating Board recolorado
Year Built 1953
Annual Tax Amount $2,513
Tax Year 2020
Acres 0.44
Property Description
Ramblin Ranch in Wheat Ridge! 4 beds, 2 baths, 1426 finished square feet on an 18,949 square foot lot! Mid-Mod flair tastefully intergrated with timeless updates throughout make for the ideal property. Sunlit open floor plan. Enviable eat-in kitchen features gray & white cabinets with updated appliances, including the gas stove you've been dreaming of, plus room for casual dining for 6 or more! Thoughtfully designed owner's suite is dressed with a 5 piece bath that includes a large walk-in shower, contemporary soaker tub and storage like you can't believe. The suite also includes twin closets allowing plenty of room for you both to have all you need in your own closet! 3 additional bedrooms are here for you, all are spacious and have impressive closeting. 1 non conforming bedroom shows as the large office. Swanky 2nd bath is finished with white subway tile and contemporary fixtures. New systems including new impact resistant roof, new electrical, new furnace, new AC, new windows, new 50g hot water heater, new windows and Radon Mitigation system is installed. Dreamy outdoor living here - 18,949 square feet lets you play, garden, recreate and plan for your future here! Well water serves the house and lot. Reverse osmosis drinking water in kitchen. 2 water softeners with UV and filtration, you would never know it is well water, taste and smell are excellent. No water bill here! Public sewer. 2 car garage plus off-street parking. Enjoy Al fresco dining on the covered patio in back. Is gardening your passion? Look no further – this one allows you the ability to have the urban farm and more! Enjoy libations with your friends at T-Bird Roadhouse, close to Wheat Ridge Rec Center, trails and the foothills. Easy commute anywhere!
Location
State CO
County Jefferson
Rooms
Main Level Bedrooms 4
Interior
Interior Features Ceiling Fan(s), Eat-in Kitchen, Five Piece Bath, Laminate Counters, Primary Suite, No Stairs, Open Floorplan, Radon Mitigation System, Smoke Free
Heating Forced Air
Cooling Central Air
Flooring Carpet, Vinyl, Wood
Fireplace N
Appliance Dishwasher, Disposal, Dryer, Gas Water Heater, Microwave, Oven, Range, Refrigerator, Washer
Laundry In Unit
Exterior
Exterior Feature Garden, Private Yard
Garage Spaces 2.0
Fence Partial
Roof Type Composition
Total Parking Spaces 2
Garage No
Building
Lot Description Irrigated, Landscaped, Level, Near Public Transit, Sprinklers In Front, Sprinklers In Rear
Sewer Public Sewer
Water Well
Level or Stories One
Structure Type Frame
Schools
Elementary Schools Pennington
Middle Schools Everitt
High Schools Wheat Ridge
School District Jefferson County R-1
Others
Senior Community No
Ownership Individual
Acceptable Financing Cash, Conventional, VA Loan
Listing Terms Cash, Conventional, VA Loan
Special Listing Condition None
Read Less
Want to know what your home might be worth? Contact us for a FREE valuation!

Our team is ready to help you sell your home for the highest possible price ASAP

© 2025 METROLIST, INC., DBA RECOLORADO® – All Rights Reserved
6455 S. Yosemite St., Suite 500 Greenwood Village, CO 80111 USA
Bought with Simply Denver





