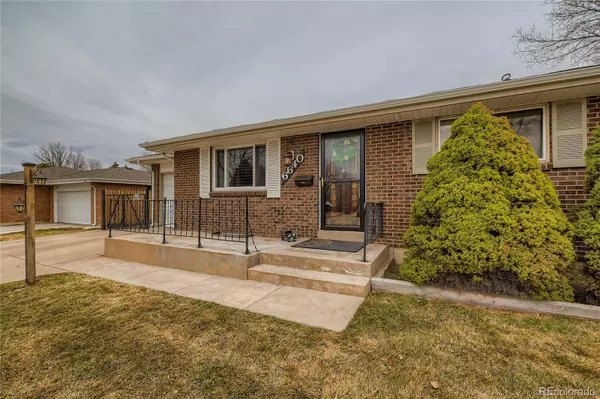$615,000
$615,000
For more information regarding the value of a property, please contact us for a free consultation.
6640 S Downing ST Centennial, CO 80121
4 Beds
2 Baths
2,128 SqFt
Key Details
Sold Price $615,000
Property Type Single Family Home
Sub Type Single Family Residence
Listing Status Sold
Purchase Type For Sale
Square Footage 2,128 sqft
Price per Sqft $289
Subdivision Broadway Estates
MLS Listing ID 2100630
Sold Date 04/06/22
Bedrooms 4
Full Baths 1
Three Quarter Bath 1
HOA Y/N No
Abv Grd Liv Area 1,188
Originating Board recolorado
Year Built 1962
Annual Tax Amount $3,941
Tax Year 2020
Acres 0.21
Property Description
Beautifully updated ranch style home with ideal location and incredible backyard. Bright and cheery throughout. Remodeled kitchen with cherry cabinets, SS appliances including a smooth top range with convection oven. Great sized living room with solid surface flooring and wood shutters. 3 bedrooms with gleaming hardwood flooring plus an updated full bath on the main floor. Delightful dining room opens to the sun room and covered patio completed with a gas valve for grilling. The finished basement includes an over sized rec room, a non conforming bedroom, large storage room, and beautifully remolded bathroom featuring an oversize shower with bench, gorgeous tile, can lighting and more. Another great feature is the luxury vinyl planking throughout the basement. You'll love the large, private, fully fenced backyard with mature trees and perennials. The backyard is ideal for entertaining with it's extensive concreate beyond the covered patio. A 16x24 detached garage with large windows complete the backyard. Extra parking for an RV or additional vehicles can be found on both sides of the home. Located close to outstanding schools, shopping and restaurants at Streets of Southglenn. Plus just a few minutes from Downtown Littleton. Well cared for and loved! Must See!
Location
State CO
County Arapahoe
Zoning RES
Rooms
Basement Finished, Full
Main Level Bedrooms 3
Interior
Interior Features Breakfast Nook, Eat-in Kitchen, Laminate Counters, Smoke Free, Solid Surface Counters
Heating Forced Air, Natural Gas
Cooling Attic Fan
Flooring Tile, Vinyl, Wood
Fireplace N
Appliance Convection Oven, Dishwasher, Disposal, Gas Water Heater, Microwave, Range, Self Cleaning Oven
Exterior
Exterior Feature Gas Valve, Lighting, Private Yard, Rain Gutters
Parking Features Concrete, Exterior Access Door
Garage Spaces 2.0
Fence Full
Utilities Available Cable Available, Electricity Connected, Natural Gas Connected, Phone Available
Roof Type Composition
Total Parking Spaces 2
Garage Yes
Building
Lot Description Landscaped, Level, Near Public Transit
Foundation Slab
Sewer Public Sewer
Level or Stories Two
Structure Type Brick, Metal Siding
Schools
Elementary Schools Highland
Middle Schools Euclid
High Schools Arapahoe
School District Littleton 6
Others
Senior Community No
Ownership Individual
Acceptable Financing Cash, Conventional, FHA, VA Loan
Listing Terms Cash, Conventional, FHA, VA Loan
Special Listing Condition None
Read Less
Want to know what your home might be worth? Contact us for a FREE valuation!

Our team is ready to help you sell your home for the highest possible price ASAP

© 2025 METROLIST, INC., DBA RECOLORADO® – All Rights Reserved
6455 S. Yosemite St., Suite 500 Greenwood Village, CO 80111 USA
Bought with 8z Real Estate





