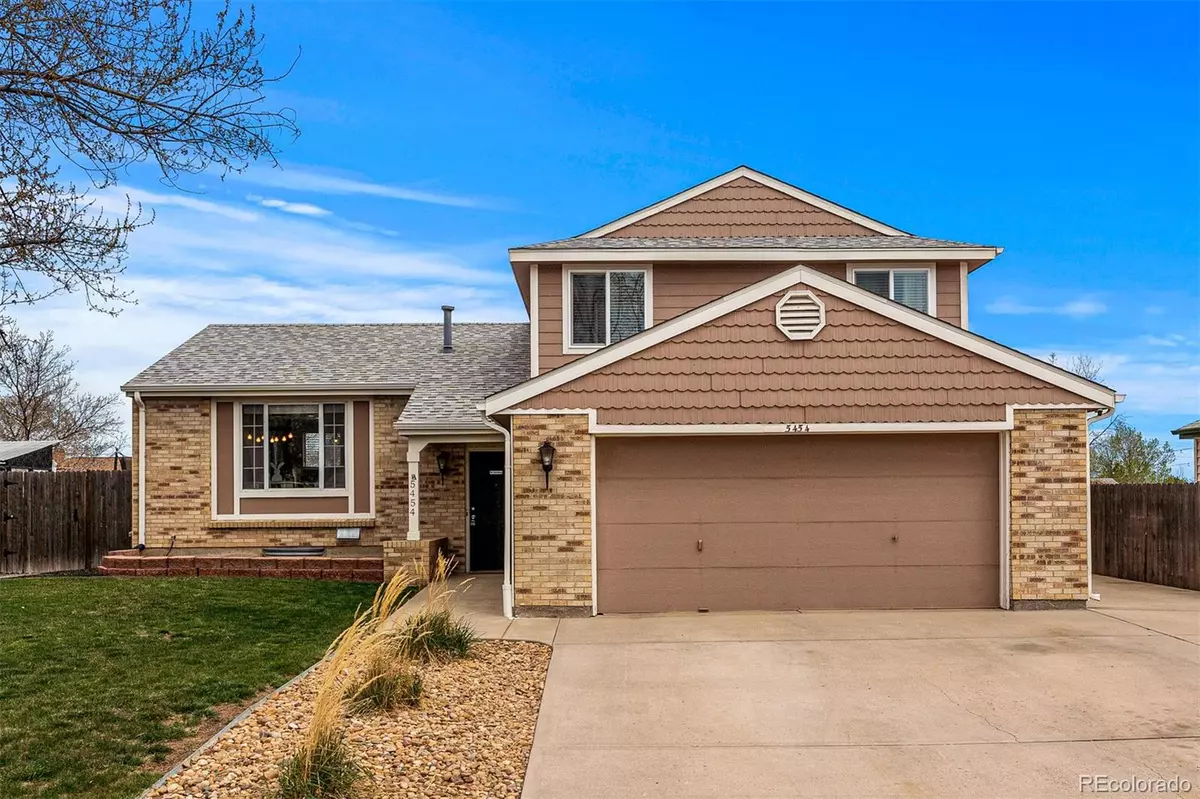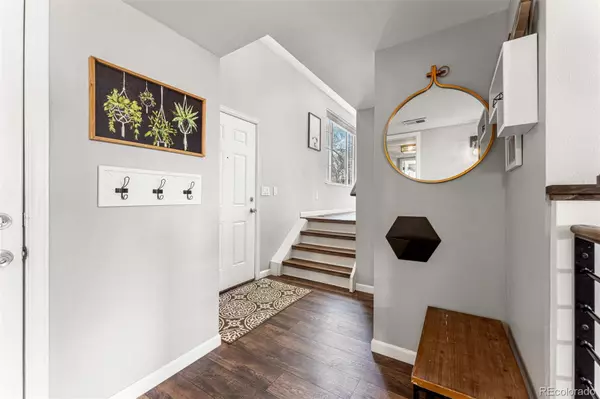$631,513
$565,000
11.8%For more information regarding the value of a property, please contact us for a free consultation.
5454 E 114th PL Thornton, CO 80233
3 Beds
3 Baths
2,190 SqFt
Key Details
Sold Price $631,513
Property Type Single Family Home
Sub Type Single Family Residence
Listing Status Sold
Purchase Type For Sale
Square Footage 2,190 sqft
Price per Sqft $288
Subdivision Woodglen
MLS Listing ID 8038476
Sold Date 05/23/22
Style Contemporary
Bedrooms 3
Full Baths 1
Three Quarter Bath 2
HOA Y/N No
Abv Grd Liv Area 1,662
Originating Board recolorado
Year Built 1978
Annual Tax Amount $2,506
Tax Year 2020
Acres 0.19
Property Description
This stunning home has been meticulously cared for and no detail has been overlooked! The kitchen has been expanded to allow for a breakfast bar and an open living concept. Upgrades include stainless steel appliances, quartz countertops, soft-close cabinets, a double-bowl farmhouse porcelain sink, and modern light fixtures. The upper level boasts three sizable bedrooms and two bathrooms; one recently refreshed. Utilize the lower living space as a gym, movie room, play area, or home office. Relax or entertain in the east-facing backyard complete with a flagstone patio, and a custom-built play area. Additional features include decorative porcelain tile in the laundry room and an updated main level bathroom (2019), engineered hardwood floors and fresh interior paint (2019), a new roof (2018), new interior windows (2022), and new window coverings (2021). Do not miss your chance to own this sought-after home!
Location
State CO
County Adams
Rooms
Basement Finished, Partial
Interior
Interior Features Breakfast Nook, Eat-in Kitchen, Kitchen Island, Open Floorplan, Pantry, Primary Suite, Quartz Counters, Smoke Free
Heating Forced Air, Natural Gas
Cooling Central Air
Flooring Carpet, Tile, Vinyl
Fireplaces Number 1
Fireplaces Type Gas, Living Room
Fireplace Y
Appliance Dishwasher, Disposal, Gas Water Heater, Microwave, Oven, Refrigerator
Laundry In Unit
Exterior
Exterior Feature Private Yard
Parking Features Concrete
Garage Spaces 2.0
Fence Full
Utilities Available Cable Available, Electricity Available
Roof Type Composition
Total Parking Spaces 2
Garage Yes
Building
Lot Description Landscaped, Sprinklers In Front, Sprinklers In Rear
Foundation Slab
Sewer Public Sewer
Water Public
Level or Stories Multi/Split
Structure Type Brick, Frame
Schools
Elementary Schools Cherry Drive
Middle Schools Shadow Ridge
High Schools Mountain Range
School District Adams 12 5 Star Schl
Others
Senior Community No
Ownership Individual
Acceptable Financing Cash, Conventional, FHA, VA Loan
Listing Terms Cash, Conventional, FHA, VA Loan
Special Listing Condition None
Read Less
Want to know what your home might be worth? Contact us for a FREE valuation!

Our team is ready to help you sell your home for the highest possible price ASAP

© 2025 METROLIST, INC., DBA RECOLORADO® – All Rights Reserved
6455 S. Yosemite St., Suite 500 Greenwood Village, CO 80111 USA
Bought with Compass - Denver





