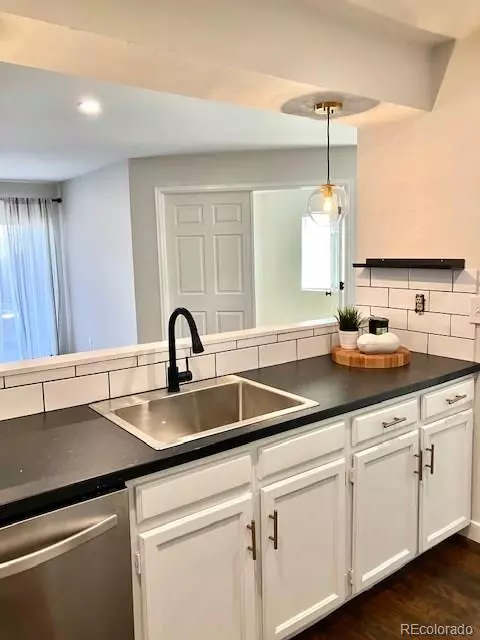$350,000
$339,000
3.2%For more information regarding the value of a property, please contact us for a free consultation.
3600 S Pierce ST #102 Lakewood, CO 80235
2 Beds
2 Baths
1,024 SqFt
Key Details
Sold Price $350,000
Property Type Condo
Sub Type Condominium
Listing Status Sold
Purchase Type For Sale
Square Footage 1,024 sqft
Price per Sqft $341
Subdivision Academy Pointe
MLS Listing ID 4563105
Sold Date 05/06/22
Style Contemporary
Bedrooms 2
Full Baths 2
Condo Fees $331
HOA Fees $331/mo
HOA Y/N Yes
Abv Grd Liv Area 1,024
Originating Board recolorado
Year Built 1985
Annual Tax Amount $1,365
Tax Year 2020
Property Description
Gorgeous remodel! Condo is bright and light, if you love style and convenience this one is for you, spacious open living with large family room and gas fireplace - newer windows and patio door slider with nice size patio and a large storage unit. *New kitchen* with stainless steel appliances, large subway tile, pendant lighting, Kohler stainless zero radius sink with black goose neck faucet, and mixed metals. Dining room comfortably seats 4 + off the kitchen for convenience. *New flooring throughout* New energy efficient can lighting and decorative lighting* Neutral interior paint throughout* New Baths with chic flooring tile, vanities, toilets, lighting and faucets trims* New carpeting* Bedrooms are located on opposite ends of the condo, they are not back-to-back for privacy. Large Primary en' suite has walk in closet and a bonus linen closet, laundry area is right off the primary with another linen closet so no piling up of clothes. Pierce street runs along the backside of Pinehurst country club golf course conveniently located by Southwest Plaza and a 5 minute walk to impressive private schools - Seller is looking for best price possible, if offering over list price appraisal gap would be important and reserves the right to accept offer at anytime - Agent is the owner and licensed. Buyers loan fell through unable to secure down payment assistance.
Location
State CO
County Jefferson
Rooms
Main Level Bedrooms 2
Interior
Interior Features Eat-in Kitchen, No Stairs, Open Floorplan, Primary Suite, Smoke Free, Walk-In Closet(s)
Heating Forced Air, Natural Gas
Cooling Central Air
Flooring Carpet, Laminate, Tile
Fireplaces Number 1
Fireplaces Type Family Room, Gas
Fireplace Y
Appliance Dishwasher, Disposal, Microwave, Self Cleaning Oven
Laundry In Unit
Exterior
Exterior Feature Lighting
Parking Features Asphalt
Utilities Available Cable Available
Waterfront Description Pond
Roof Type Composition
Total Parking Spaces 15
Garage No
Building
Foundation Slab
Sewer Public Sewer
Water Public
Level or Stories One
Structure Type Wood Siding
Schools
Elementary Schools Westgate
Middle Schools Carmody
High Schools Bear Creek
School District Jefferson County R-1
Others
Senior Community No
Ownership Agent Owner
Acceptable Financing Cash, Conventional
Listing Terms Cash, Conventional
Special Listing Condition None
Pets Allowed Cats OK, Dogs OK
Read Less
Want to know what your home might be worth? Contact us for a FREE valuation!

Our team is ready to help you sell your home for the highest possible price ASAP

© 2025 METROLIST, INC., DBA RECOLORADO® – All Rights Reserved
6455 S. Yosemite St., Suite 500 Greenwood Village, CO 80111 USA
Bought with MODUS Real Estate





