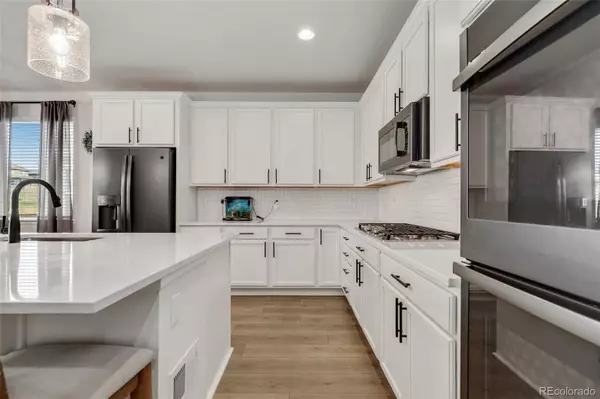$710,000
$699,999
1.4%For more information regarding the value of a property, please contact us for a free consultation.
491 Hearthstone AVE Brighton, CO 80601
5 Beds
3 Baths
3,483 SqFt
Key Details
Sold Price $710,000
Property Type Single Family Home
Sub Type Single Family Residence
Listing Status Sold
Purchase Type For Sale
Square Footage 3,483 sqft
Price per Sqft $203
Subdivision Brighton East Farms
MLS Listing ID 1700116
Sold Date 05/12/22
Style Traditional
Bedrooms 5
Full Baths 1
Three Quarter Bath 2
Condo Fees $68
HOA Fees $68/mo
HOA Y/N Yes
Abv Grd Liv Area 1,900
Originating Board recolorado
Year Built 2021
Annual Tax Amount $3,072
Tax Year 2021
Acres 0.15
Property Description
Full of upgrades, less than 1 year old, and backing to a greenbelt, this stunning Brighton East Farms ranch home is not to be missed! A charming front porch and inviting foyer provide a warm welcome into the turn-key interior that boasts beautiful granite countertops, upgraded light fixtures, brilliant natural light & neutral paint throughout. Enjoy a sweeping open concept floorplan anchored by a sleek electric fireplace with a stone surround and an elegant wood mantle. Stylish gourmet kitchen is the heart of the home and delights with a chic tile backsplash, abundant white cabinets with black hardware, a stainless steel sink, a pantry, a large island with seating & stainless steel appliances including double ovens and a 5-burner gas cooktop. Private primary suite impresses with a spacious bedroom, a walk-in closet & a luxurious 5 piece bathroom complete with double sinks, an oversized soaking tub, and a tiled walk-in shower. The main floor is completed by a sizable laundry room with a utility sink, 2 sunny secondary bedrooms & an additional bathroom. Fully finished basement with an expansive family room, 2 conforming bedrooms with walk-in closets, a bathroom & a large kitchenette provides excellent additional living space or makes a great in-law suite. Take in the greenbelt views or dine al fresco from the Trex deck and fenced backyard that has a gas hookup that is ready for your grill. Ideally situated in a quiet neighborhood with quick access to schools, shopping, dining, golf, Barr Lake State Park, I-76 & E-470.
Location
State CO
County Adams
Rooms
Basement Finished, Full, Interior Entry
Main Level Bedrooms 3
Interior
Interior Features Ceiling Fan(s), Eat-in Kitchen, Entrance Foyer, Five Piece Bath, Granite Counters, High Ceilings, In-Law Floor Plan, Kitchen Island, Open Floorplan, Pantry, Primary Suite, Smoke Free, Sound System, Utility Sink, Walk-In Closet(s), Wet Bar
Heating Forced Air
Cooling Central Air
Flooring Carpet, Laminate, Tile
Fireplaces Number 1
Fireplaces Type Electric, Living Room
Fireplace Y
Appliance Dishwasher, Disposal, Double Oven, Microwave, Range, Refrigerator
Exterior
Exterior Feature Gas Valve, Lighting, Private Yard, Rain Gutters
Parking Features Concrete
Garage Spaces 3.0
Fence Full
Utilities Available Cable Available, Electricity Connected, Internet Access (Wired), Natural Gas Connected
Roof Type Composition
Total Parking Spaces 3
Garage Yes
Building
Lot Description Greenbelt, Landscaped, Level
Sewer Public Sewer
Water Public
Level or Stories One
Structure Type Concrete, Frame, Stone
Schools
Elementary Schools Northeast
Middle Schools Overland Trail
High Schools Brighton
School District School District 27-J
Others
Senior Community No
Ownership Individual
Acceptable Financing Cash, Conventional, FHA, VA Loan
Listing Terms Cash, Conventional, FHA, VA Loan
Special Listing Condition None
Pets Allowed Cats OK, Dogs OK, Yes
Read Less
Want to know what your home might be worth? Contact us for a FREE valuation!

Our team is ready to help you sell your home for the highest possible price ASAP

© 2025 METROLIST, INC., DBA RECOLORADO® – All Rights Reserved
6455 S. Yosemite St., Suite 500 Greenwood Village, CO 80111 USA
Bought with Compass - Denver





