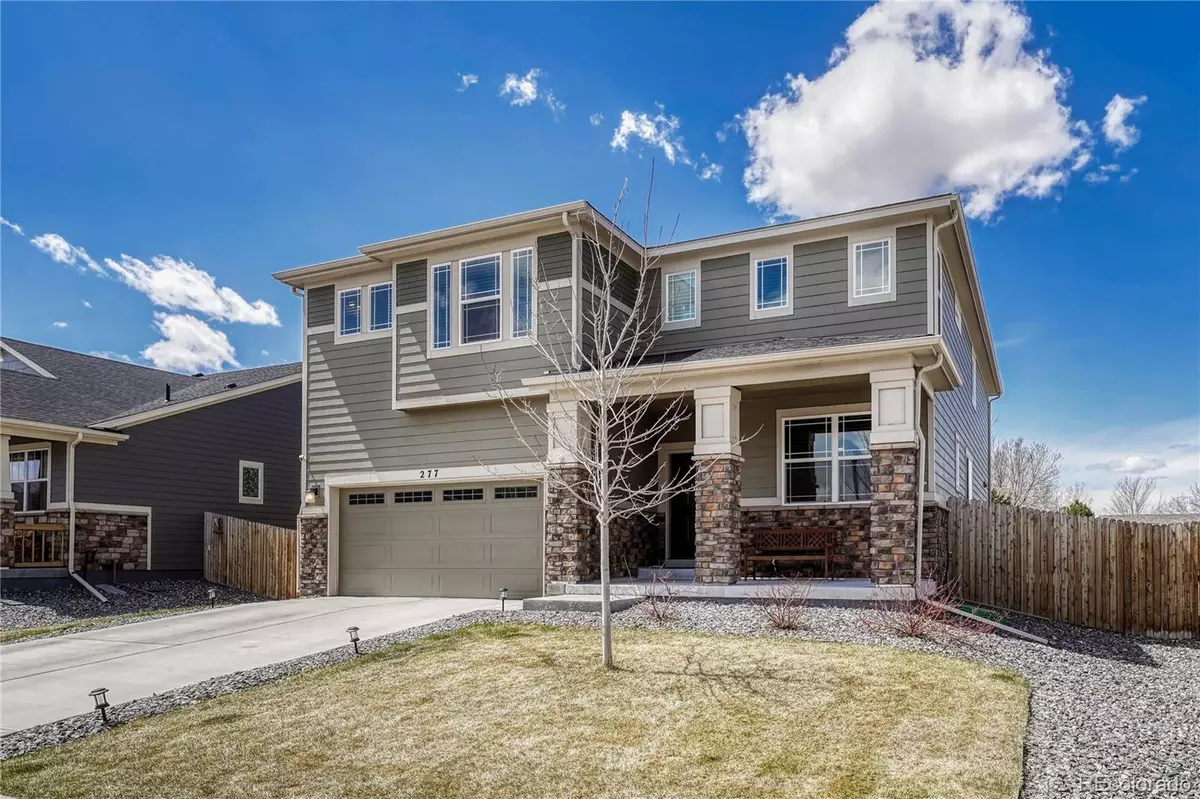$635,000
$627,000
1.3%For more information regarding the value of a property, please contact us for a free consultation.
277 Cerillos ST Brighton, CO 80601
4 Beds
4 Baths
3,098 SqFt
Key Details
Sold Price $635,000
Property Type Single Family Home
Sub Type Single Family Residence
Listing Status Sold
Purchase Type For Sale
Square Footage 3,098 sqft
Price per Sqft $204
Subdivision Pheasant Ridge P U D
MLS Listing ID 8200925
Sold Date 06/02/22
Style Traditional
Bedrooms 4
Full Baths 3
Half Baths 1
Condo Fees $52
HOA Fees $52/mo
HOA Y/N Yes
Abv Grd Liv Area 3,098
Originating Board recolorado
Year Built 2018
Annual Tax Amount $3,469
Tax Year 2021
Acres 0.15
Property Description
Stunning 4 bedroom, 4 bath home with a main floor office in the quiet Pheasant Ridge Community. Natural light floods the open floor plan with a two story living room and fabulous finishes throughout. The large kitchen is an entertainers dream with white quartz countertops, stainless steel appliances, walk-in pantry, and a center island with breakfast bar. The kitchen opens to the living room with a fireplace centerpiece for those cool Colorado evenings. The main floor features beautiful luxury vinyl flooring, formal dining room, guest bath, and a spacious office with French doors. The second floor boasts a large loft/family room, 4 bedrooms with walk-in closets, three full bathrooms, and a conveniently located laundry room. The huge primary bedroom suite has a 5-piece bathroom complete with oversized soaking tub, walk-in shower with beautiful tile, separate toilet, quartz counters with lots of cabinet space, and two walk-in closets. Other features include a landscaped backyard, prewired electrical for a hot tub hookup, stamped and stained concrete patio, air-conditioning, and an oversized 3-car garage. Super low HOA and the amazing location is walking distance to the park and a 5 minute drive to the incredible Brighton Oasis Aquatic Park. Welcome Home!
Location
State CO
County Adams
Zoning SFR
Rooms
Basement Crawl Space
Interior
Interior Features Ceiling Fan(s), Five Piece Bath, High Ceilings, Jack & Jill Bathroom, Kitchen Island, Primary Suite, Quartz Counters, Smoke Free, Walk-In Closet(s)
Heating Forced Air
Cooling Central Air
Flooring Carpet, Tile, Vinyl
Fireplaces Number 1
Fireplaces Type Living Room
Fireplace Y
Appliance Dishwasher, Dryer, Microwave, Oven, Range, Refrigerator, Tankless Water Heater, Washer
Laundry In Unit
Exterior
Exterior Feature Private Yard
Parking Features Concrete
Garage Spaces 3.0
Fence Full
Utilities Available Cable Available, Electricity Connected
Roof Type Composition
Total Parking Spaces 3
Garage Yes
Building
Lot Description Sprinklers In Front, Sprinklers In Rear
Foundation Concrete Perimeter
Sewer Public Sewer
Water Public
Level or Stories Two
Structure Type Frame
Schools
Elementary Schools Mary E Pennock
Middle Schools Overland Trail
High Schools Brighton
School District School District 27-J
Others
Senior Community No
Ownership Individual
Acceptable Financing Cash, Conventional, FHA, VA Loan
Listing Terms Cash, Conventional, FHA, VA Loan
Special Listing Condition None
Read Less
Want to know what your home might be worth? Contact us for a FREE valuation!

Our team is ready to help you sell your home for the highest possible price ASAP

© 2024 METROLIST, INC., DBA RECOLORADO® – All Rights Reserved
6455 S. Yosemite St., Suite 500 Greenwood Village, CO 80111 USA
Bought with Keller Williams Real Estate LLC





