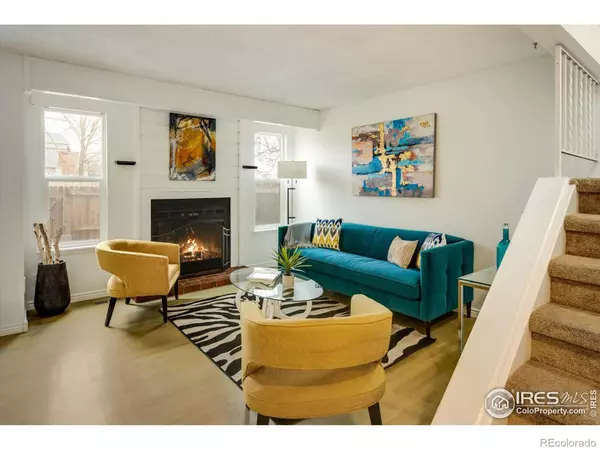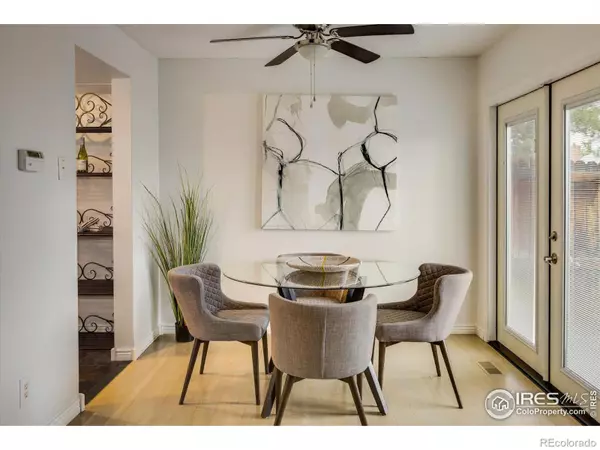$465,000
$400,000
16.3%For more information regarding the value of a property, please contact us for a free consultation.
8624 Carr LOOP Arvada, CO 80005
2 Beds
4 Baths
1,300 SqFt
Key Details
Sold Price $465,000
Property Type Multi-Family
Sub Type Multi-Family
Listing Status Sold
Purchase Type For Sale
Square Footage 1,300 sqft
Price per Sqft $357
Subdivision Trailside
MLS Listing ID IR963358
Sold Date 05/20/22
Style Contemporary
Bedrooms 2
Full Baths 3
Half Baths 1
Condo Fees $300
HOA Fees $300/mo
HOA Y/N Yes
Abv Grd Liv Area 1,100
Originating Board recolorado
Year Built 1981
Tax Year 2020
Property Description
A sense of classic comfort unfolds in this timeless Trailside residence. Enjoy hosting gatherings or leisurely relaxation in a spacious living room flanked by hardwood floors and crisp white wall color. A cozy fireplace is centered by two windows inviting brilliant natural light into the living space. Adjoined for seamless connectivity, a dining area with seamless outdoor connectivity offers space for hosting soirees. Warm wood cabinetry in a quaint kitchen presents ample space for storing cooking and baking essentials. Retreat to a primary bedroom w/ a walk-in closet and a serene en-suite bath. A private secondary bedroom w/ an en-suite bath presents a private retreat for visiting guests. Potential for personalization unfurls in an unfinished basement while a third bath is an added convenience. Spend sun-filled afternoons outdoors lounging on a patio in a fenced-in backyard backing to a scenic green belt. Residents enjoy central A/C and a two-car garage w/ storage space.
Location
State CO
County Jefferson
Zoning RES
Rooms
Basement Full
Interior
Interior Features Open Floorplan, Walk-In Closet(s)
Heating Forced Air
Cooling Central Air
Flooring Wood
Fireplaces Type Living Room
Equipment Satellite Dish
Fireplace N
Appliance Dishwasher, Dryer, Oven, Refrigerator, Washer
Exterior
Garage Spaces 2.0
Fence Fenced
Utilities Available Cable Available, Electricity Available, Electricity Connected, Internet Access (Wired), Natural Gas Available, Natural Gas Connected
Roof Type Composition
Total Parking Spaces 2
Building
Lot Description Cul-De-Sac, Open Space
Sewer Public Sewer
Water Public
Level or Stories Two
Structure Type Wood Frame
Schools
Elementary Schools Zerger
Middle Schools Moore
High Schools Pomona
School District Jefferson County R-1
Others
Ownership Individual
Acceptable Financing Cash, Conventional, FHA, VA Loan
Listing Terms Cash, Conventional, FHA, VA Loan
Pets Allowed Cats OK, Dogs OK
Read Less
Want to know what your home might be worth? Contact us for a FREE valuation!

Our team is ready to help you sell your home for the highest possible price ASAP

© 2025 METROLIST, INC., DBA RECOLORADO® – All Rights Reserved
6455 S. Yosemite St., Suite 500 Greenwood Village, CO 80111 USA
Bought with Compass - Boulder





