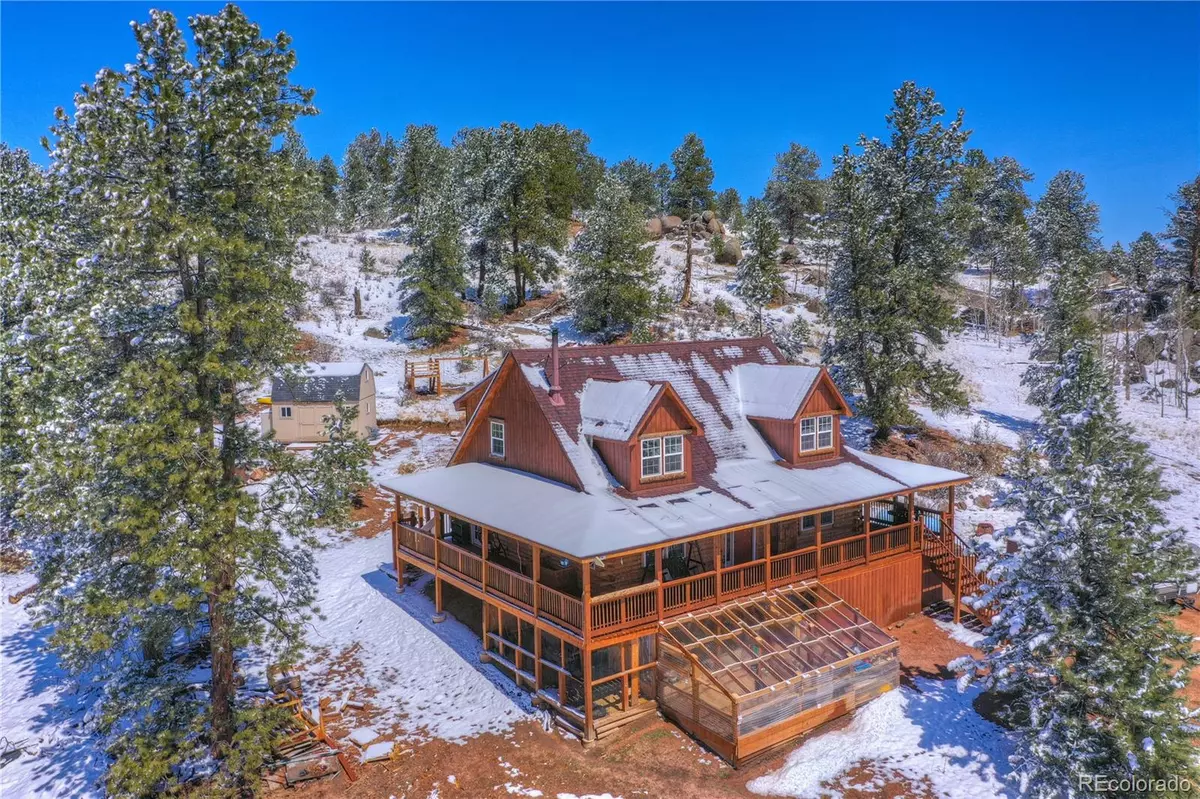$579,000
$569,999
1.6%For more information regarding the value of a property, please contact us for a free consultation.
425 Park Ridge DR Florissant, CO 80816
3 Beds
2 Baths
2,039 SqFt
Key Details
Sold Price $579,000
Property Type Single Family Home
Sub Type Single Family Residence
Listing Status Sold
Purchase Type For Sale
Square Footage 2,039 sqft
Price per Sqft $283
Subdivision Park Ridge Ranch
MLS Listing ID 9299496
Sold Date 06/06/22
Bedrooms 3
Full Baths 2
HOA Y/N No
Abv Grd Liv Area 2,039
Originating Board recolorado
Year Built 2019
Annual Tax Amount $1,493
Tax Year 2021
Lot Size 5 Sqft
Acres 5.0
Property Description
Welcome to a private log home on 5 acres with beautiful views. This home with 6"x6" logs was built in 2019 and has custom features throughout. The covered wrap around porch provides a place to sit and relax and enjoy our wonderful Colorado tranquility. The front door is adorned with stained glass that greets you as you enter into the open concept living, dining and kitchen area. Vaulted 18 ft ceilings enhanced with corrugated metal make for a dramatic entry in the living room complete with a wood burning Lopi fireplace and luxurious vinyl wood flooring and live edge window trim. The kitchen has unique character with an expansive granite covered island and storage equipped with stainless steel gas down draft range and custom vent hood. The rest of the kitchen has warm hickory soft close cabinetry with hidden pullout drawers to contain all your cooking items and granite covered counters and backsplash. Beadboard behind the open shelving adds drama to compliment the decorative shelf brackets. To complete the kitchen there is a stainless steel apron sink, wrought iron pot rack, stainless steel side by side refrigerator and a walk-in pantry. Moving into the large master bedroom which is also on the main level you'll find french doors that walk-out onto the porch and two walk-in closets, the ensuite has radiant slate flooring. Want to shower in luxury? This bathroom is equipped with an Ariel Steam Shower. The laundry is conveniently located here as well. Don't overlook the dramatic wrought iron railing on the stairs leading up to the landing where you can sit to read a book or let the kids watch a movie. Upstairs are two additional bedrooms and a full bath with two vanities. One bedroom has a loft and reading nooks. The 5 acres also include a Tuff Shed that has electricity, 2 storage lofts, cabinetry and a deck surround, an outdoor play set, firepit area with propane heater and a unique teepee on the property. The solar panels were installed in 2022.
Location
State CO
County Park
Rooms
Main Level Bedrooms 1
Interior
Interior Features Built-in Features, Ceiling Fan(s), Eat-in Kitchen, Granite Counters, High Ceilings, Kitchen Island, Open Floorplan, Pantry, Smoke Free, Vaulted Ceiling(s), Walk-In Closet(s)
Heating Baseboard, Electric, Propane, Radiant Floor, Solar, Wood Stove
Cooling None
Flooring Carpet, Vinyl
Fireplaces Number 1
Fireplaces Type Free Standing, Living Room, Wood Burning
Equipment Satellite Dish
Fireplace Y
Appliance Dishwasher, Down Draft, Dryer, Freezer, Gas Water Heater, Microwave, Range, Range Hood, Refrigerator, Self Cleaning Oven, Washer
Exterior
Exterior Feature Dog Run, Fire Pit
Parking Features Driveway-Dirt, Driveway-Gravel
Fence Partial
Utilities Available Electricity Connected, Propane
View Mountain(s)
Roof Type Architecural Shingle
Garage No
Building
Lot Description Many Trees, Sloped
Foundation Concrete Perimeter
Sewer Septic Tank
Water Well
Level or Stories Two
Structure Type Log, Wood Siding
Schools
Elementary Schools Lake George Charter
Middle Schools South Park
High Schools South Park
School District Park County Re-2
Others
Senior Community No
Ownership Individual
Acceptable Financing Cash, Conventional, FHA, VA Loan
Listing Terms Cash, Conventional, FHA, VA Loan
Special Listing Condition None
Read Less
Want to know what your home might be worth? Contact us for a FREE valuation!

Our team is ready to help you sell your home for the highest possible price ASAP

© 2025 METROLIST, INC., DBA RECOLORADO® – All Rights Reserved
6455 S. Yosemite St., Suite 500 Greenwood Village, CO 80111 USA
Bought with Vib Real Estate





