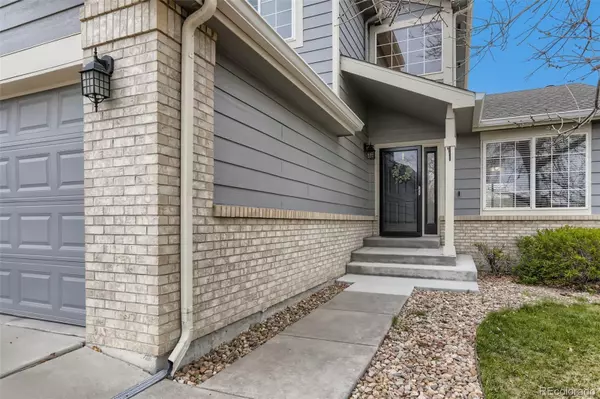$655,000
$625,000
4.8%For more information regarding the value of a property, please contact us for a free consultation.
19753 E Garden DR Centennial, CO 80015
6 Beds
5 Baths
3,306 SqFt
Key Details
Sold Price $655,000
Property Type Single Family Home
Sub Type Single Family Residence
Listing Status Sold
Purchase Type For Sale
Square Footage 3,306 sqft
Price per Sqft $198
Subdivision Smoky Hill Village
MLS Listing ID 2100332
Sold Date 07/08/22
Bedrooms 6
Full Baths 3
Half Baths 1
Three Quarter Bath 1
Condo Fees $165
HOA Fees $55/qua
HOA Y/N Yes
Abv Grd Liv Area 2,122
Originating Board recolorado
Year Built 1998
Annual Tax Amount $2,976
Tax Year 2021
Acres 0.14
Property Description
Don't miss out on this beautiful home in Cherry Creek Schools with a 1yr home warranty! With 6 bedrooms, 4.5 baths, full walk-out basement, amazing in-laws' quarters with full kitchen, family room with fireplace, you will have plenty of space to entertain, hide out, or enjoy the beautiful outdoors. Is it time to start a VRBO? Take advantage of the new concrete walkway and steps around back to your 2-bedroom apartment. The floorplan allows for everything you need from a main floor bedroom with full bath, 3 large bedrooms upstairs with 2 additional full baths, and the finished basement for all to enjoy. Take advantage of this amazing location. You are within walking distance to shopping, dining, and beautiful trails. Easy access to DIA, Buckley Space Force Base and Denver Tech Center. Look no further. Call now for your personal showing!
Location
State CO
County Arapahoe
Rooms
Basement Bath/Stubbed, Daylight, Exterior Entry, Finished, Full, Walk-Out Access
Main Level Bedrooms 1
Interior
Interior Features Breakfast Nook, Ceiling Fan(s), Granite Counters, High Speed Internet, In-Law Floor Plan, Jack & Jill Bathroom, Pantry, Smoke Free, Vaulted Ceiling(s), Walk-In Closet(s), Wired for Data
Heating Forced Air
Cooling Central Air
Flooring Carpet, Stone, Vinyl, Wood
Fireplaces Number 1
Fireplaces Type Family Room
Fireplace Y
Appliance Cooktop, Microwave, Oven, Refrigerator
Exterior
Exterior Feature Private Yard, Rain Gutters
Parking Features Concrete
Garage Spaces 2.0
Fence Full
Utilities Available Electricity Connected, Natural Gas Connected, Phone Connected
Roof Type Composition
Total Parking Spaces 2
Garage Yes
Building
Lot Description Landscaped, Sprinklers In Front
Sewer Public Sewer
Water Public
Level or Stories Two
Structure Type Brick, Wood Siding
Schools
Elementary Schools Peakview
Middle Schools Thunder Ridge
High Schools Eaglecrest
School District Cherry Creek 5
Others
Senior Community No
Ownership Relo Company
Acceptable Financing Cash, Conventional, FHA, VA Loan
Listing Terms Cash, Conventional, FHA, VA Loan
Special Listing Condition Third Party Approval
Read Less
Want to know what your home might be worth? Contact us for a FREE valuation!

Our team is ready to help you sell your home for the highest possible price ASAP

© 2025 METROLIST, INC., DBA RECOLORADO® – All Rights Reserved
6455 S. Yosemite St., Suite 500 Greenwood Village, CO 80111 USA
Bought with A2Z Realty LLC





