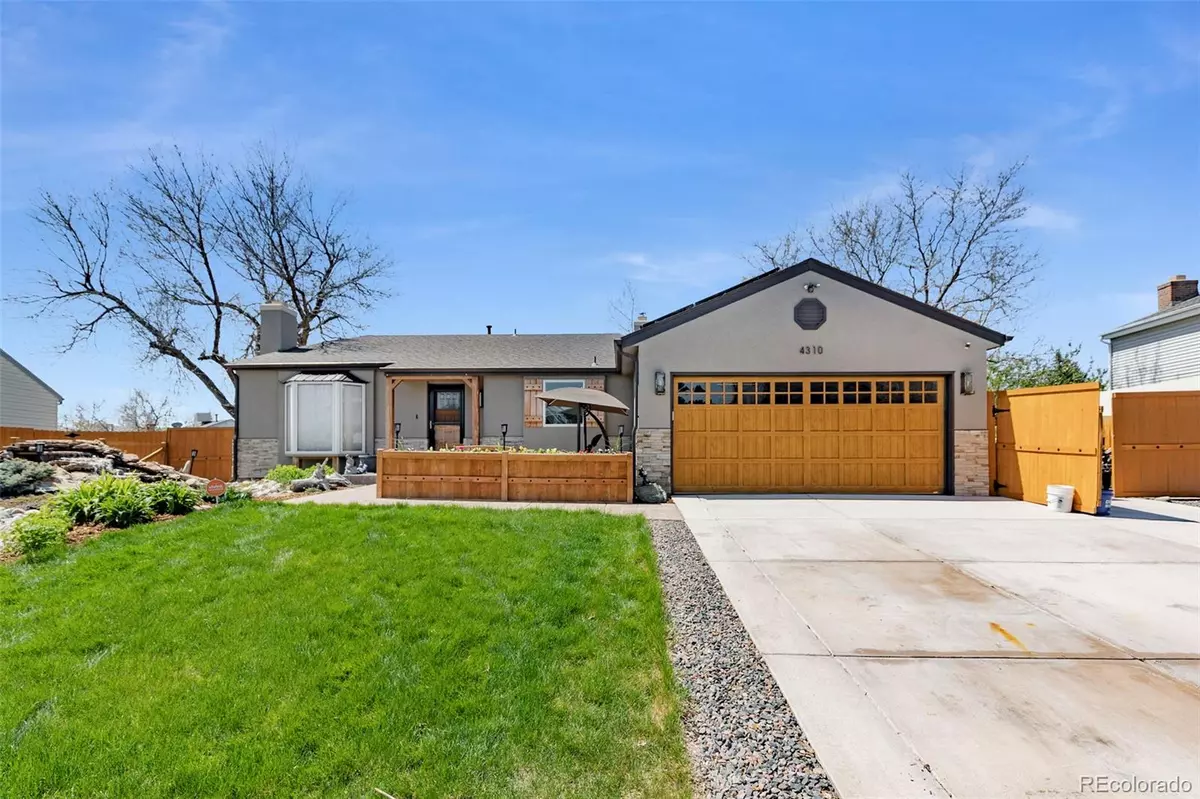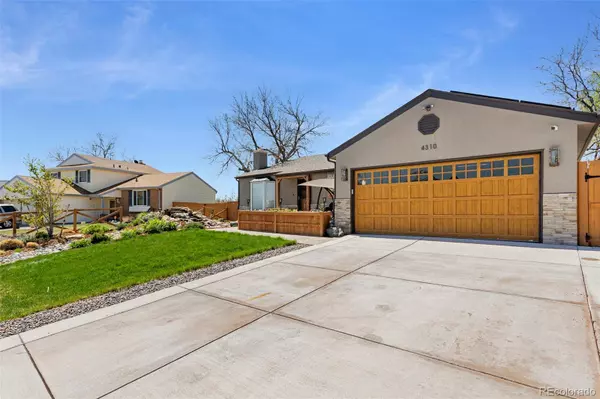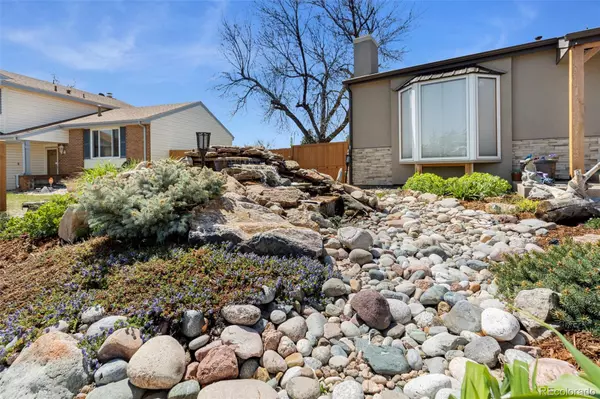$565,000
$565,000
For more information regarding the value of a property, please contact us for a free consultation.
4310 E 115th PL Thornton, CO 80233
3 Beds
2 Baths
1,888 SqFt
Key Details
Sold Price $565,000
Property Type Single Family Home
Sub Type Single Family Residence
Listing Status Sold
Purchase Type For Sale
Square Footage 1,888 sqft
Price per Sqft $299
Subdivision Woodglen
MLS Listing ID 6959045
Sold Date 06/16/22
Style Contemporary
Bedrooms 3
Full Baths 2
HOA Y/N No
Abv Grd Liv Area 1,573
Originating Board recolorado
Year Built 1978
Annual Tax Amount $1,882
Tax Year 2021
Acres 0.2
Property Description
We invite you to see this beautifully updated and well designed tri-level in Woodglen. This gem is like-new with several high-end updates through-out including; exterior stucco completed in 2019, new roof in 2019, paid solar panels, immaculately landscaped yard, including a serene water fall, extended front patio and raised flower beds. The features don't stop there! As you enter this open floorplan, the front living space includes a beautiful bay window where you have a view of the outdoor waterfall. Cozy up to the wood burning fireplace which is maintained yearly. The kitchen is not to be missed with newer stainless steel gas appliances, newer cabinets, and a beautiful undermount sink and undercabinet lighting. The entrance to the back patio is located off the kitchen, which will absolutely take your breath away! Included is a brand new outdoor kitchen in which all appliances, grill and drawers stay. The outdoors is your personal oasis with a fenced dog run with treated turf, and still plenty of yard space left. Meanwhile, upstairs you will find the updated bathroom with a stunning stand-in shower. Downstairs features a secondary wood-burning fireplace, a fully updated bathroom with granite counters, LED sink lighting and newly painted bedroom, and as you continue to the basement, you will find the soundproof, furnished theater room, plus storage! This home boasts newer double-paned Pella windows, new built-ins, brand-new hickory doors throughout, hickory trim, brand new railings, brand new pet-treated carpet pad and carpet and newer vinyl flooring. Evaporated cooler was new in 2019, maintained yearly and has been checked and tested for this upcoming season. And all this with no HOA! The pride of this homeownership shows!
Location
State CO
County Adams
Rooms
Basement Finished, Partial, Unfinished
Interior
Heating Forced Air
Cooling Evaporative Cooling
Flooring Carpet, Wood
Fireplaces Number 2
Fireplaces Type Basement, Family Room
Fireplace Y
Appliance Dishwasher, Disposal, Dryer, Freezer, Microwave, Oven, Range, Refrigerator, Washer
Exterior
Exterior Feature Dog Run, Fire Pit, Garden, Gas Grill, Lighting, Private Yard, Rain Gutters, Water Feature
Garage Spaces 2.0
Fence Full
Roof Type Architecural Shingle
Total Parking Spaces 2
Garage Yes
Building
Lot Description Irrigated, Landscaped, Level, Sprinklers In Front, Sprinklers In Rear
Sewer Public Sewer
Water Public
Level or Stories Tri-Level
Structure Type Frame, Stucco
Schools
Elementary Schools Cherry Drive
Middle Schools Shadow Ridge
High Schools Mountain Range
School District Adams 12 5 Star Schl
Others
Senior Community No
Ownership Individual
Acceptable Financing Cash, Conventional, FHA, VA Loan
Listing Terms Cash, Conventional, FHA, VA Loan
Special Listing Condition None
Read Less
Want to know what your home might be worth? Contact us for a FREE valuation!

Our team is ready to help you sell your home for the highest possible price ASAP

© 2025 METROLIST, INC., DBA RECOLORADO® – All Rights Reserved
6455 S. Yosemite St., Suite 500 Greenwood Village, CO 80111 USA
Bought with American Home Agents





