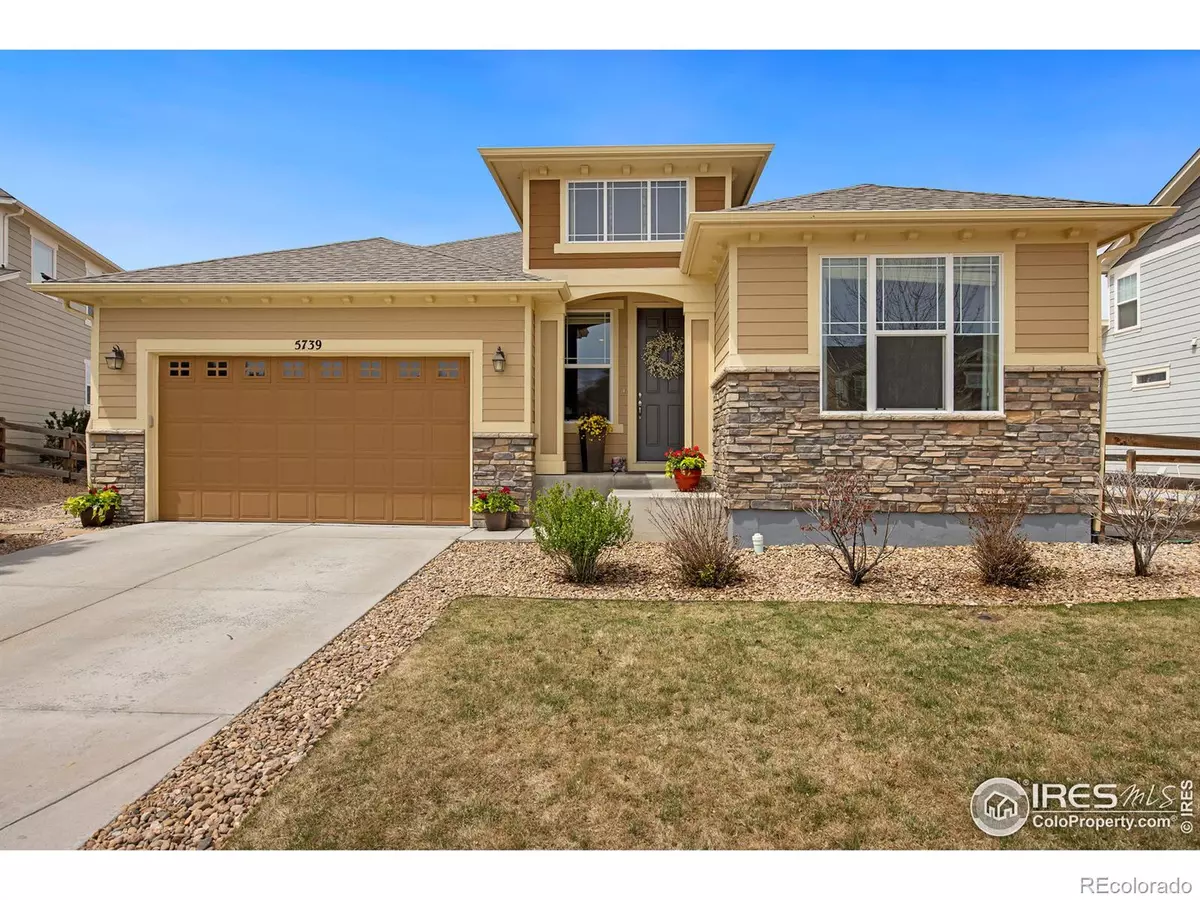$890,000
$840,000
6.0%For more information regarding the value of a property, please contact us for a free consultation.
5739 Coppervein ST Fort Collins, CO 80528
4 Beds
4 Baths
4,682 SqFt
Key Details
Sold Price $890,000
Property Type Single Family Home
Sub Type Single Family Residence
Listing Status Sold
Purchase Type For Sale
Square Footage 4,682 sqft
Price per Sqft $190
Subdivision Kechter Crossing
MLS Listing ID IR964931
Sold Date 06/22/22
Bedrooms 4
Full Baths 3
Half Baths 1
Condo Fees $85
HOA Fees $85/mo
HOA Y/N Yes
Abv Grd Liv Area 2,341
Originating Board recolorado
Year Built 2013
Annual Tax Amount $4,281
Tax Year 2021
Acres 0.18
Property Description
Gorgeous Kechter Crossing ranch style home - *Boosting No neighbors directly behind & Stunning Mountain Views*! Immaculately maintained w/ custom touches throughout - Real hardwood floors, updated light fixtures, granite countertops, Fireplace, Main room surround sound, and so much more! This Beauty has an open and inviting main level featuring:2 beds (one being on-suite) 3baths, an office with French doors, Tray Ceilings, Oversized open kitchen w/ large granite island, white Chiffon cabinets with pullouts, ss appliances, and a Pantry! Basement Features include: 2 additional bedrooms, a full bath, large workout room, and a spacious family room with a 2nd fireplace making it a perfect space for entertaining! Living space continues outside w/ oversized Artist designed built deck, built-in barbecue, pergola & Included Hot Tub! With Stunning Mountain sunsets and no back neighbors, Your quiet slice of heaven awaits!
Location
State CO
County Larimer
Zoning RES
Rooms
Main Level Bedrooms 2
Interior
Interior Features Eat-in Kitchen, Open Floorplan, Pantry
Heating Forced Air
Cooling Central Air
Fireplace N
Appliance Dishwasher, Microwave, Oven, Refrigerator
Exterior
Exterior Feature Spa/Hot Tub
Garage Spaces 3.0
Fence Fenced
Utilities Available Electricity Available, Natural Gas Available
View Mountain(s)
Roof Type Composition
Total Parking Spaces 3
Garage Yes
Building
Lot Description Sprinklers In Front
Water Public
Level or Stories One
Structure Type Wood Frame
Schools
Elementary Schools Bacon
Middle Schools Preston
High Schools Fossil Ridge
School District Poudre R-1
Others
Ownership Individual
Acceptable Financing Cash, Conventional, VA Loan
Listing Terms Cash, Conventional, VA Loan
Read Less
Want to know what your home might be worth? Contact us for a FREE valuation!

Our team is ready to help you sell your home for the highest possible price ASAP

© 2025 METROLIST, INC., DBA RECOLORADO® – All Rights Reserved
6455 S. Yosemite St., Suite 500 Greenwood Village, CO 80111 USA
Bought with RE/MAX Advanced Inc.





