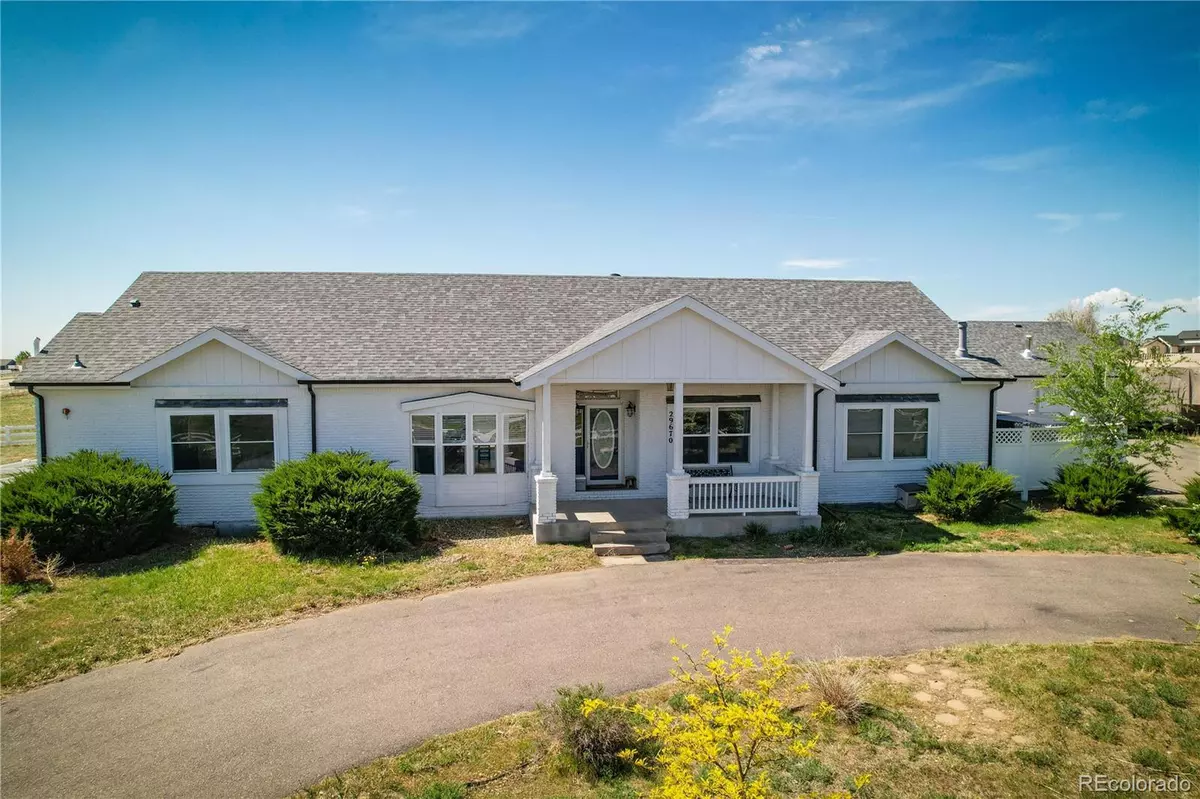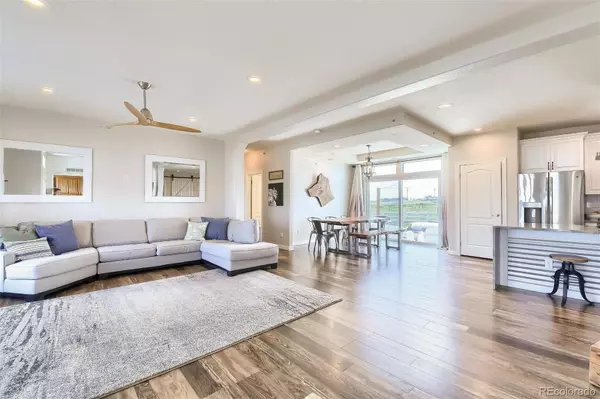$875,000
$889,000
1.6%For more information regarding the value of a property, please contact us for a free consultation.
29670 E 166th AVE Brighton, CO 80603
5 Beds
3 Baths
4,584 SqFt
Key Details
Sold Price $875,000
Property Type Single Family Home
Sub Type Single Family Residence
Listing Status Sold
Purchase Type For Sale
Square Footage 4,584 sqft
Price per Sqft $190
Subdivision Hayesmount Ridge Estates Filing No 1 Blk:1 Lot
MLS Listing ID 2187700
Sold Date 06/30/22
Style Rustic Contemporary
Bedrooms 5
Full Baths 3
HOA Y/N No
Abv Grd Liv Area 2,484
Originating Board recolorado
Year Built 2004
Annual Tax Amount $4,233
Tax Year 2021
Lot Size 2 Sqft
Acres 2.79
Property Description
Welcome home! As you walk in this home, you are greeted with an open concept living kitchen and dining room. The kitchen is a chef's delight, with waterfall quartzite countertops, gas range, stainless steel appliances, 11ft island and pantry with tons of storage! Just off the kitchen, is the dining room that features coffered ceilings, and an oversized sliding glass door to the patio and backyard. The main floor study/office offers built in cabinets, desk and shelving! The master bedroom includes a gas burning fireplace, walk-in closet, sliding glass door access to a private patio and hot tub. The 5 piece master bath includes dual sinks, tons of counter space, and a huge jetted tub. The secondary bedrooms will surprise you with their size, and both have walk-in closets! The two primary bedrooms share a jack and jill bathroom, with dual sinks! There is also another full main bath with dual sinks! The sunroom/game room addition adds extra room for entertaining and includes more built-in cabinets with butcher block countertops! In the basement you will be surprised by the size of 2100 sq feet, and there are already 2 bedrooms ready for use! The property itself is 2.79 acres (the largest in the neighborhood), it is fully fenced with vinyl split rail, and has a separate fenced backyard! The backyard includes multiple patios, new landscaping with a large grassed area (with sprinklers), and gas ran for a fireplace addition! The fully fenced back pasture is perfect for horses!
Location
State CO
County Adams
Zoning R-E
Rooms
Basement Bath/Stubbed, Full, Unfinished
Main Level Bedrooms 3
Interior
Interior Features Breakfast Nook, Built-in Features, Ceiling Fan(s), Five Piece Bath, Jack & Jill Bathroom, Jet Action Tub, Kitchen Island, Quartz Counters, Smoke Free, Tile Counters, Walk-In Closet(s)
Heating Forced Air, Natural Gas
Cooling Central Air
Flooring Carpet, Laminate, Tile
Fireplaces Number 1
Fireplaces Type Gas, Gas Log, Primary Bedroom
Fireplace Y
Appliance Dishwasher, Disposal, Dryer, Humidifier, Microwave, Range Hood, Refrigerator, Self Cleaning Oven, Sump Pump, Washer, Water Softener
Laundry In Unit
Exterior
Exterior Feature Private Yard, Spa/Hot Tub
Garage Spaces 3.0
Fence Fenced Pasture, Full
Utilities Available Cable Available, Electricity Connected, Natural Gas Connected
Roof Type Composition
Total Parking Spaces 3
Garage No
Building
Lot Description Corner Lot, Level
Foundation Slab
Sewer Septic Tank
Water Well
Level or Stories One
Structure Type Frame, Stone
Schools
Elementary Schools Northeast
Middle Schools Overland Trail
High Schools Brighton
School District School District 27-J
Others
Senior Community No
Ownership Individual
Acceptable Financing 1031 Exchange, Cash, Conventional, Jumbo
Listing Terms 1031 Exchange, Cash, Conventional, Jumbo
Special Listing Condition None
Read Less
Want to know what your home might be worth? Contact us for a FREE valuation!

Our team is ready to help you sell your home for the highest possible price ASAP

© 2024 METROLIST, INC., DBA RECOLORADO® – All Rights Reserved
6455 S. Yosemite St., Suite 500 Greenwood Village, CO 80111 USA
Bought with Rehoboth Realty LLC





