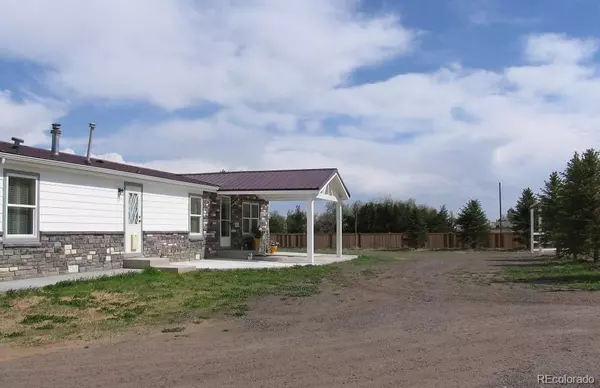$595,000
$595,000
For more information regarding the value of a property, please contact us for a free consultation.
4060 Martin ST Brighton, CO 80603
3 Beds
2 Baths
1,456 SqFt
Key Details
Sold Price $595,000
Property Type Single Family Home
Sub Type Single Family Residence
Listing Status Sold
Purchase Type For Sale
Square Footage 1,456 sqft
Price per Sqft $408
Subdivision Martin Subdivision
MLS Listing ID 7395673
Sold Date 08/30/22
Style Bungalow
Bedrooms 3
Full Baths 2
HOA Y/N No
Abv Grd Liv Area 1,456
Originating Board recolorado
Year Built 2000
Annual Tax Amount $1,256
Tax Year 2021
Lot Size 1 Sqft
Acres 1.03
Property Description
Location – Location! No HOA-No Covenants-Ag Zoned! 11 minutes from I-76 & Lochbuie exit to tranquility & 180' from paved access. Enter the circle drive lined with mature pines and white vinyl fencing. The portico and front porch invite you in to a very comfortable and enjoyable home you can make your own.
The open floor plan has a contemporary feel with lots of light, newer flooring, and the kitchen is just steps from the patio for easy entertaining. Kitchen appliances are included.Central air, and passive solar to help with the heat bills! Master bath and 2nd full bath serves the roomy bedrooms with a dual purpose mud & laundry room centrally located. This home is clean and well cared for, with pride of ownership evident on the entire property!
This home is just right for a family, retired, or vagabonds who need to shelter the RV between trips!
There's plenty of land left over for the country lifestyle. The 50' X 40' outbuilding (2016) with concrete floor allows drive-thru with two oversized doors tall enough to accommodate your heaviest equipment, RV or horse trailer. There's and alternate truck route to the property as well! Highly serviceable with a 1/2 bath and wood stove for a mechanic's dream or home business.
Fully fenced with white vinyl fencing and cedar wood panel fencing in back for privacy -ready for toys, livestock or horses on a spacious full acre lot. New cement siding, stone veneer and metal roof were all installed in 2020, with new concrete wrap around walk ways and patio.
I-76 commute time beats I-25 or Hwy 85 any day! Properties in this neighborhood are a rare find, don't miss out!
Location
State CO
County Weld
Zoning Agricultural
Rooms
Basement Crawl Space
Main Level Bedrooms 3
Interior
Interior Features Open Floorplan, Smoke Free
Heating Forced Air, Propane
Cooling Central Air
Flooring Laminate, Tile
Fireplace N
Appliance Dishwasher, Disposal, Range, Range Hood, Self Cleaning Oven
Exterior
Exterior Feature Private Yard
Parking Features Circular Driveway, Driveway-Gravel, Insulated Garage, Oversized Door
Fence Full
Utilities Available Cable Available, Electricity Connected, Phone Connected, Propane
View Mountain(s), Plains
Roof Type Metal
Total Parking Spaces 10
Garage No
Building
Lot Description Landscaped, Many Trees
Foundation Permanent, Slab
Sewer Septic Tank
Water Well
Level or Stories One
Structure Type Cement Siding, Stone
Schools
Elementary Schools Lochbuie
Middle Schools Weld Central
High Schools Weld Central
School District Weld County Re 3-J
Others
Senior Community No
Ownership Individual
Acceptable Financing Cash, Conventional, FHA, USDA Loan
Listing Terms Cash, Conventional, FHA, USDA Loan
Special Listing Condition None
Read Less
Want to know what your home might be worth? Contact us for a FREE valuation!

Our team is ready to help you sell your home for the highest possible price ASAP

© 2024 METROLIST, INC., DBA RECOLORADO® – All Rights Reserved
6455 S. Yosemite St., Suite 500 Greenwood Village, CO 80111 USA
Bought with Berkshire Hathaway HomeServices Colorado Real Estate, LLC - Brighton





