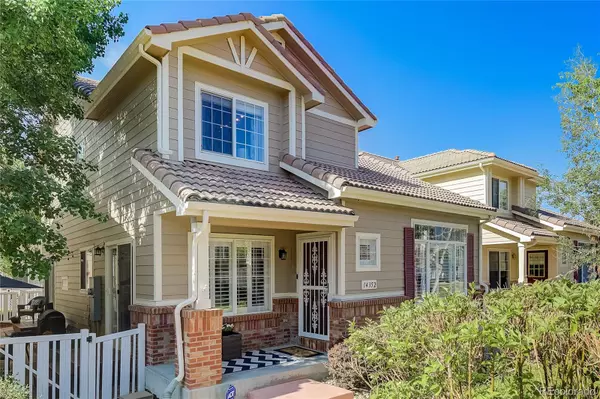$625,000
$599,000
4.3%For more information regarding the value of a property, please contact us for a free consultation.
14352 Mission WAY Broomfield, CO 80023
3 Beds
4 Baths
2,710 SqFt
Key Details
Sold Price $625,000
Property Type Single Family Home
Sub Type Single Family Residence
Listing Status Sold
Purchase Type For Sale
Square Footage 2,710 sqft
Price per Sqft $230
Subdivision The Broadlands
MLS Listing ID 4232264
Sold Date 06/01/22
Bedrooms 3
Full Baths 2
Half Baths 1
Three Quarter Bath 1
Condo Fees $140
HOA Fees $140/mo
HOA Y/N Yes
Abv Grd Liv Area 1,910
Originating Board recolorado
Year Built 1999
Annual Tax Amount $3,995
Tax Year 2021
Acres 0.07
Property Description
Get ready to call this gorgeous, updated home yours in The Broadlands! The charming front porch is just the start of the details you will love about this home. Enjoy the hardwood floors and natural light throughout the open layout. A formal living room with soaring vaulted ceiling and cozy gas fireplace opens into the elegant formal dining room providing ample room for all your guests. The well-appointed kitchen is the heart of the home and boasts gorgeous granite countertops accented by mosaic tile backsplash, a gas cooktop, double ovens, and a large breakfast nook with banquette seating. The kitchen also has access to the patio where you can easily enjoy al fresco dining and cookouts all summer long. Upstairs is a versatile loft space that is perfect for a home office or playroom. Down the hall is the primary bedroom with fantastic mountain views, a large walk-in closet, and a luxuriously updated en-suite bathroom complete with double vanity, and tub/shower with custom tile surround and glass enclosure. 2 additional sunny bedrooms and a full bathroom complete the upper level. The finished basement provides even more living space with a large bonus room and 3/4 bathroom. Great location just 1 block to the neighborhood pool, and minutes to local trails, golfing, Broadlands West Park, shopping, and dining.
Location
State CO
County Broomfield
Zoning PUD
Rooms
Basement Finished, Full, Interior Entry, Sump Pump
Interior
Interior Features Ceiling Fan(s), Granite Counters, High Ceilings, High Speed Internet, Open Floorplan, Primary Suite, Radon Mitigation System, Smoke Free, Vaulted Ceiling(s), Walk-In Closet(s)
Heating Forced Air, Natural Gas
Cooling Central Air
Flooring Carpet, Tile, Wood
Fireplaces Number 1
Fireplaces Type Gas, Gas Log, Living Room
Equipment Satellite Dish
Fireplace Y
Appliance Cooktop, Dishwasher, Disposal, Double Oven, Dryer, Gas Water Heater, Microwave, Oven, Refrigerator, Sump Pump
Exterior
Exterior Feature Rain Gutters
Parking Features Finished, Floor Coating, Smart Garage Door
Garage Spaces 2.0
Fence Full
Utilities Available Electricity Connected, Natural Gas Connected
View Mountain(s)
Roof Type Concrete
Total Parking Spaces 2
Garage Yes
Building
Sewer Public Sewer
Water Public
Level or Stories Two
Structure Type Brick, Cement Siding
Schools
Elementary Schools Coyote Ridge
Middle Schools Westlake
High Schools Legacy
School District Adams 12 5 Star Schl
Others
Senior Community No
Ownership Individual
Acceptable Financing Cash, Conventional, FHA, VA Loan
Listing Terms Cash, Conventional, FHA, VA Loan
Special Listing Condition None
Read Less
Want to know what your home might be worth? Contact us for a FREE valuation!

Our team is ready to help you sell your home for the highest possible price ASAP

© 2025 METROLIST, INC., DBA RECOLORADO® – All Rights Reserved
6455 S. Yosemite St., Suite 500 Greenwood Village, CO 80111 USA
Bought with RE/MAX of Boulder





