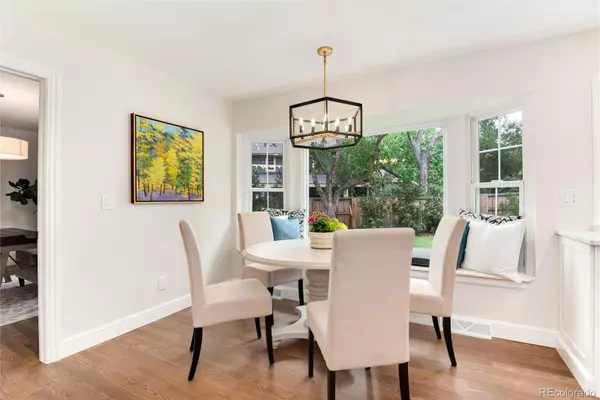$1,925,000
$1,698,900
13.3%For more information regarding the value of a property, please contact us for a free consultation.
5808 S Fulton WAY Greenwood Village, CO 80111
4 Beds
3 Baths
3,820 SqFt
Key Details
Sold Price $1,925,000
Property Type Single Family Home
Sub Type Single Family Residence
Listing Status Sold
Purchase Type For Sale
Square Footage 3,820 sqft
Price per Sqft $503
Subdivision Sundance Hills
MLS Listing ID 9265634
Sold Date 08/15/22
Style Traditional
Bedrooms 4
Full Baths 1
Half Baths 1
Three Quarter Bath 1
Condo Fees $25
HOA Fees $2/ann
HOA Y/N Yes
Abv Grd Liv Area 3,060
Originating Board recolorado
Year Built 1972
Annual Tax Amount $4,236
Tax Year 2021
Acres 0.36
Property Description
An exquisite, stunning whole-house renovation of the original model home in Sundance Hills. Classic Georgian style home on a corner lot with side load garage, circular driveway, and carriage house lanterns at the entry. This home has truly unforgettable curb appeal. Inside has been redone top to bottom by a professional designer. The following are all new: Custom Showplace kitchen cabinets, GE Monogram appliances, solid white oak hardwood floors, Circa Lighting, honed Carrara marble counters in the kitchen, marble vanity in powder bath, sandstone fireplace surround in the family room, and quartz counters in baths. Newer Andersen Renewal windows, and all new furnace, air conditioning, and water heater. Front and backyards are professionally landscaped with all new sprinkler systems and dramatic landscape lighting. Four bedrooms upstairs, including a spacious primary bedroom with a beautiful en-suite bath and walk-in closet. This home renovation was fully permitted and completed by a local licensed contractor, Hawk Construction. The home comes with a one-year warranty for any work done by Hawk Construction. Award-winning Cherry Creek Schools: High Plains, Campus Middle, and Cherry Creek High School. More information about membership in the Sundance Hills Pool and Tennis Club can be found at www.sundancehillsmetrodistrict.org
Location
State CO
County Arapahoe
Rooms
Basement Finished, Partial
Interior
Interior Features Breakfast Nook, Ceiling Fan(s), Eat-in Kitchen, Entrance Foyer, High Ceilings, Marble Counters, Primary Suite, Quartz Counters, Smoke Free
Heating Forced Air
Cooling Central Air
Flooring Carpet, Wood
Fireplaces Number 1
Fireplaces Type Family Room
Fireplace Y
Appliance Dishwasher, Disposal, Microwave, Range, Range Hood, Refrigerator
Exterior
Exterior Feature Lighting, Private Yard, Rain Gutters, Smart Irrigation
Parking Features Circular Driveway, Oversized
Garage Spaces 2.0
Fence Full
Utilities Available Cable Available, Electricity Connected, Natural Gas Connected
Roof Type Architecural Shingle
Total Parking Spaces 2
Garage Yes
Building
Lot Description Corner Lot, Landscaped, Level, Many Trees, Sprinklers In Front, Sprinklers In Rear
Foundation Concrete Perimeter
Sewer Public Sewer
Water Public
Level or Stories Two
Structure Type Frame
Schools
Elementary Schools High Plains
Middle Schools Campus
High Schools Cherry Creek
School District Cherry Creek 5
Others
Senior Community No
Ownership Corporation/Trust
Acceptable Financing Cash, Conventional, Jumbo, VA Loan
Listing Terms Cash, Conventional, Jumbo, VA Loan
Special Listing Condition None
Pets Allowed Yes
Read Less
Want to know what your home might be worth? Contact us for a FREE valuation!

Our team is ready to help you sell your home for the highest possible price ASAP

© 2025 METROLIST, INC., DBA RECOLORADO® – All Rights Reserved
6455 S. Yosemite St., Suite 500 Greenwood Village, CO 80111 USA
Bought with Baird Group Realty





