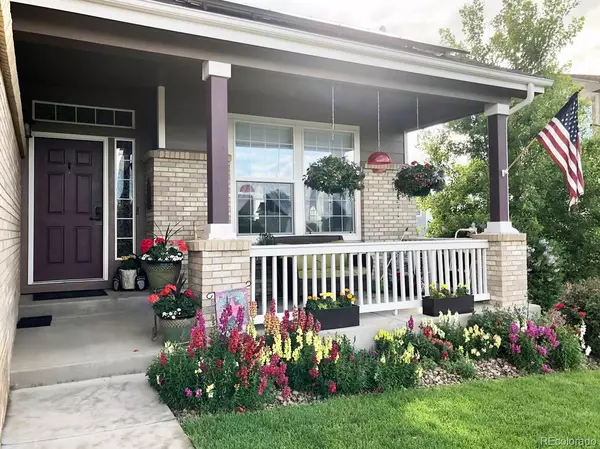$662,000
$665,000
0.5%For more information regarding the value of a property, please contact us for a free consultation.
12561 Kearney CIR Thornton, CO 80602
4 Beds
3 Baths
3,155 SqFt
Key Details
Sold Price $662,000
Property Type Single Family Home
Sub Type Single Family Residence
Listing Status Sold
Purchase Type For Sale
Square Footage 3,155 sqft
Price per Sqft $209
Subdivision Sage Creek
MLS Listing ID 2297407
Sold Date 09/01/22
Bedrooms 4
Full Baths 2
Half Baths 1
Condo Fees $62
HOA Fees $62/mo
HOA Y/N Yes
Abv Grd Liv Area 3,155
Originating Board recolorado
Year Built 2004
Annual Tax Amount $3,052
Tax Year 2021
Acres 0.28
Property Description
WOW!!! THIS STUNNING TWO-STORY in SAGE CREEK has EXCELLENT CURB APPEAL with an INVITING COVERED FRONT PORCH and an IDEAL LOCATION ACROSS THE STREET FROM A PARK! **3155 SqFt of Spacious Finished Living Area on the Main & Upper Levels with Three Bedrooms Up and a Bedroom on the Main Floor **Soaring ENTRY FOYER is Bathed in Natural Light, with Hardwood Floor and a Curved Stairway to the Upper Level **Soaring, Light & Airy VAULTED LIVING ROOM with Large Windows for Natural Lighting **Nice and Bright FORMAL DINING ROOM off the Kitchen and Living Room **Huge, Amazing OPEN KITCHEN with Tons of Cupboard and Counter Space, Hardwood Floor, Window Over the Sink, Large Walk-in Pantry, New Stainless Appliances (Smooth-Top Stove with Double Ovens, Microwave, Dishwasher and French Door Refrigerator), Countertop Bar Stool Seating and Casual Dining Area with a Slider to the Back Patio **MAIN FLOOR FAMILY ROOM adjacent to the Kitchen **MAIN FLOOR BEDROOM #4 **MAIN FLOOR POWDER ROOM and LAUNDRY/MUD ROOM ~~UPPER LEVEL: **HUGE LOFT Provides a Fabulous Extra Living Space **Large VAULTED MASTER SUITE with a Ceiling Fan, Private BONUS ROOM for Home Office, Fitness, etc..., Huge WALK-IN CLOSET, Amazing 5-PIECE BATH with a Large Soaking Tub, Walk-in Shower, and Separate Double Sinks **Spacious BEDROOMS #2 and #3 with Ceiling Fans **FULL GUEST BATH with Double Sinks and Separate Tub/Shower & Water Closet Area ~~BASEMENT is Unfinished and Ready for You to Complete as Needed ~~OUTDOOR SPACE: Large Park-Like Fenced Yard with Front and Rear Sprinkler System, Separate Fenced Garden Area, Hot Tub/Spa, Patio and Covered Front Porch ~~OF INTEREST: Updated Windows and Blinds, Furnace and A/C 2-3 Years Old, Brand New Water Heater, Roof 4 Years Old, Water Filter, Dog Gates Included, Solar Panels **Close to Walking and Biking Trails! **Buyer to Verify All Information!!
Location
State CO
County Adams
Rooms
Basement Partial, Sump Pump, Unfinished
Main Level Bedrooms 1
Interior
Interior Features Ceiling Fan(s), Eat-in Kitchen, Entrance Foyer, Five Piece Bath, High Ceilings, Open Floorplan, Pantry, Smoke Free, Vaulted Ceiling(s), Walk-In Closet(s)
Heating Forced Air, Natural Gas
Cooling Central Air
Flooring Carpet, Laminate, Tile, Wood
Fireplace N
Appliance Dishwasher, Microwave, Range, Refrigerator, Self Cleaning Oven, Sump Pump, Water Purifier
Laundry In Unit
Exterior
Exterior Feature Private Yard, Spa/Hot Tub
Parking Features Concrete, Dry Walled, Exterior Access Door, Lighted
Garage Spaces 2.0
Fence Full
Roof Type Composition
Total Parking Spaces 2
Garage Yes
Building
Lot Description Landscaped, Level, Sprinklers In Front, Sprinklers In Rear
Sewer Public Sewer
Water Public
Level or Stories Two
Structure Type Brick, Frame, Wood Siding
Schools
Elementary Schools West Ridge
Middle Schools Prairie View
High Schools Prairie View
School District School District 27-J
Others
Senior Community No
Ownership Individual
Acceptable Financing Cash, Conventional, FHA, VA Loan
Listing Terms Cash, Conventional, FHA, VA Loan
Special Listing Condition None
Read Less
Want to know what your home might be worth? Contact us for a FREE valuation!

Our team is ready to help you sell your home for the highest possible price ASAP

© 2025 METROLIST, INC., DBA RECOLORADO® – All Rights Reserved
6455 S. Yosemite St., Suite 500 Greenwood Village, CO 80111 USA
Bought with Colorado Home Realty





