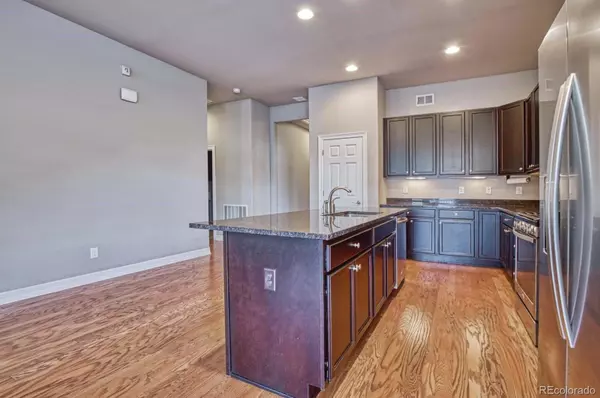$712,000
$725,000
1.8%For more information regarding the value of a property, please contact us for a free consultation.
15862 Lavender PL Broomfield, CO 80023
3 Beds
2 Baths
1,897 SqFt
Key Details
Sold Price $712,000
Property Type Single Family Home
Sub Type Single Family Residence
Listing Status Sold
Purchase Type For Sale
Square Footage 1,897 sqft
Price per Sqft $375
Subdivision Anthem Ranch
MLS Listing ID 4824779
Sold Date 09/02/22
Bedrooms 3
Full Baths 1
Three Quarter Bath 1
Condo Fees $201
HOA Fees $201/mo
HOA Y/N Yes
Abv Grd Liv Area 1,897
Originating Board recolorado
Year Built 2014
Annual Tax Amount $6,155
Tax Year 2021
Acres 0.16
Property Description
Fantastic Ranch floor plan with full unfinished basement to enjoy in Broomfield's Award Winning Anthem Ranch 55+ Active Adult Community! Enjoy this large open great room concept with engineered hardwood floors, family room with gas fireplace, dining area, plantation shutters, tall ceilings and lots of windows providing natural light throughout the living area. The great room opens to the large kitchen with granite counters, abundant cabinetry, island with eat-up space, pantry and all Stainless Steel appliances included! Retreat to the primary suite with bay window, walk-in closet with shelving and private bathroom with tile flooring, extended granite counter with dual sinks and walk-in shower. The main floor continues with 2 additional good sized bedrooms perfect for an office setup, full bathroom with granite countertop, and laundry/mud room with utility sink, cabinets and access to the 2 car garage. The full unfinished basement with tall ceilings provides additional storage or the possibility for a future finished space with a structural floor and rough-in plumbing ready to go. Enjoy the Colorado weather from the covered front porch or the backyard space with covered deck. This community truly brings it all together for full enjoyment with community amenities like the amazing lodge that provides a perfect gathering space, indoor and outdoor pools, fitness, classes, meeting spaces and a resort style feel! Couple this with the exterior amenities allowed throughout the community like tennis, pickle ball and bocce ball courts, trails, ponds and parks! Easy access to a plethora of shopping, equidistance from DIA, Boulder and Denver, all major routes this home truly provides so much inside, outside and community wide!
Location
State CO
County Broomfield
Zoning PUD
Rooms
Basement Crawl Space, Full, Unfinished
Main Level Bedrooms 3
Interior
Interior Features Eat-in Kitchen, Granite Counters, Kitchen Island, Open Floorplan, Pantry, Primary Suite, Utility Sink, Walk-In Closet(s)
Heating Forced Air
Cooling Central Air
Flooring Carpet, Tile, Wood
Fireplaces Number 1
Fireplaces Type Gas, Great Room
Fireplace Y
Appliance Dishwasher, Disposal, Microwave, Oven, Range, Refrigerator, Tankless Water Heater
Laundry In Unit
Exterior
Exterior Feature Private Yard
Garage Spaces 2.0
Utilities Available Cable Available, Internet Access (Wired)
Roof Type Concrete
Total Parking Spaces 2
Garage Yes
Building
Sewer Public Sewer
Water Public
Level or Stories One
Structure Type Frame
Schools
Elementary Schools Coyote Ridge
Middle Schools Rocky Top
High Schools Legacy
School District Adams 12 5 Star Schl
Others
Senior Community Yes
Ownership Individual
Acceptable Financing 1031 Exchange, Cash, Conventional, FHA, VA Loan
Listing Terms 1031 Exchange, Cash, Conventional, FHA, VA Loan
Special Listing Condition None
Read Less
Want to know what your home might be worth? Contact us for a FREE valuation!

Our team is ready to help you sell your home for the highest possible price ASAP

© 2025 METROLIST, INC., DBA RECOLORADO® – All Rights Reserved
6455 S. Yosemite St., Suite 500 Greenwood Village, CO 80111 USA
Bought with NeXstep Real Estate Group





