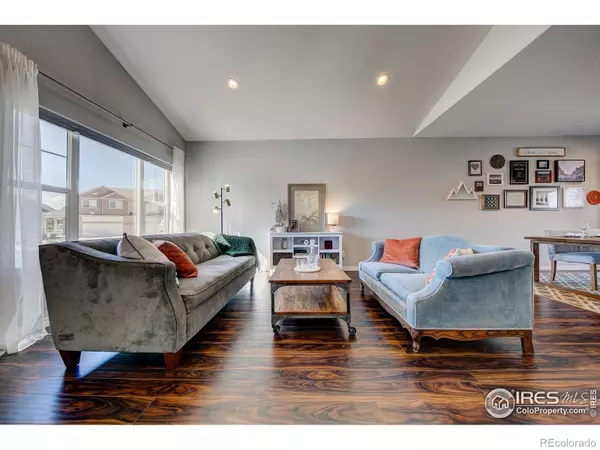$515,000
$515,000
For more information regarding the value of a property, please contact us for a free consultation.
2816 Breton WAY Fort Collins, CO 80525
3 Beds
3 Baths
2,003 SqFt
Key Details
Sold Price $515,000
Property Type Multi-Family
Sub Type Multi-Family
Listing Status Sold
Purchase Type For Sale
Square Footage 2,003 sqft
Price per Sqft $257
Subdivision Rigden Farm Filing 18
MLS Listing ID IR976278
Sold Date 11/18/22
Style Contemporary
Bedrooms 3
Full Baths 2
Three Quarter Bath 1
Condo Fees $500
HOA Fees $41/ann
HOA Y/N Yes
Abv Grd Liv Area 1,396
Originating Board recolorado
Year Built 2015
Annual Tax Amount $2,565
Tax Year 2021
Acres 0.08
Property Description
Charming Rigden Farm attached home with tons of natural light, and higher end appliances and finishes! Quartz island and countertops, open floor plan with vaulted ceilings in living room and primary bedroom, and ceiling fans in each bedroom and kitchen. Lovely finished basement can be used as guest suite with its own private full bath, or as a spacious family rec room. Incredible midtown location is a close walk or drive to everything: groceries, shops, restaurants, old town, I25, CSU... Highly walkable with miles of trails in this sought after neighborhood. Low maintenance yards - as home is part of single family residential HOA, snow removal and lawn maintenance are not included - and included nest thermostat mean easy living, and that you can lock and go on your travels! Lovingly cared for home is a great opportunity for an investor, or first time homebuyer!
Location
State CO
County Larimer
Zoning RES
Rooms
Basement Partial
Main Level Bedrooms 3
Interior
Interior Features Eat-in Kitchen, Kitchen Island, Open Floorplan, Vaulted Ceiling(s), Walk-In Closet(s)
Heating Forced Air
Cooling Central Air
Flooring Vinyl
Equipment Satellite Dish
Fireplace N
Appliance Dishwasher, Disposal, Oven, Refrigerator
Laundry In Unit
Exterior
Garage Spaces 2.0
Utilities Available Cable Available, Electricity Available, Internet Access (Wired), Natural Gas Available
Roof Type Composition
Total Parking Spaces 2
Garage Yes
Building
Lot Description Sprinklers In Front
Water Public
Level or Stories One
Structure Type Wood Frame
Schools
Elementary Schools Riffenburgh
Middle Schools Lesher
High Schools Fort Collins
School District Poudre R-1
Others
Ownership Individual
Acceptable Financing Cash, Conventional, FHA, VA Loan
Listing Terms Cash, Conventional, FHA, VA Loan
Pets Allowed Cats OK, Dogs OK
Read Less
Want to know what your home might be worth? Contact us for a FREE valuation!

Our team is ready to help you sell your home for the highest possible price ASAP

© 2025 METROLIST, INC., DBA RECOLORADO® – All Rights Reserved
6455 S. Yosemite St., Suite 500 Greenwood Village, CO 80111 USA
Bought with Hub Real Estate





