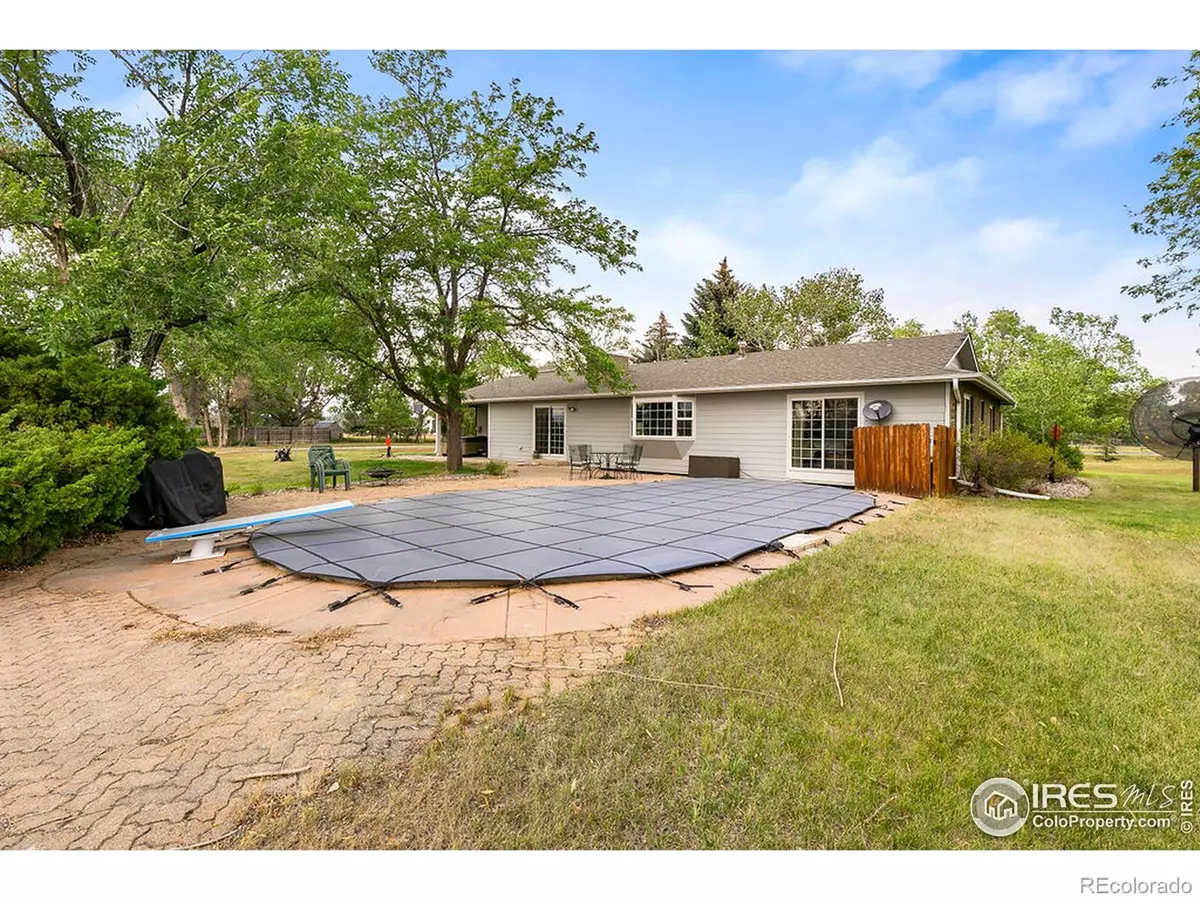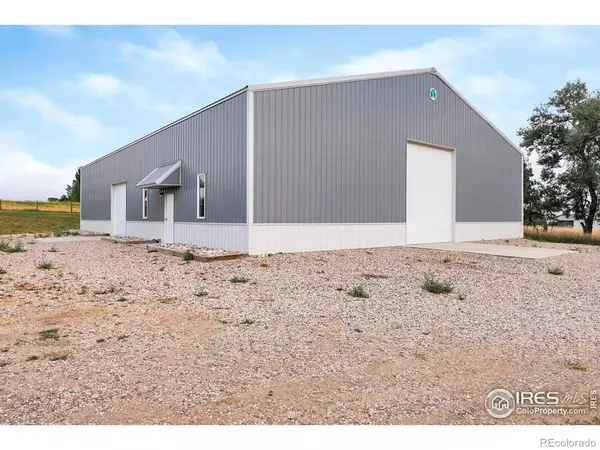$880,000
$919,500
4.3%For more information regarding the value of a property, please contact us for a free consultation.
825 E Douglas RD Fort Collins, CO 80524
4 Beds
3 Baths
3,340 SqFt
Key Details
Sold Price $880,000
Property Type Single Family Home
Sub Type Single Family Residence
Listing Status Sold
Purchase Type For Sale
Square Footage 3,340 sqft
Price per Sqft $263
Subdivision Highland Place
MLS Listing ID IR948982
Sold Date 12/14/21
Bedrooms 4
Full Baths 1
Three Quarter Bath 2
HOA Y/N No
Abv Grd Liv Area 1,702
Originating Board recolorado
Year Built 1977
Annual Tax Amount $3,500
Tax Year 2020
Lot Size 5 Sqft
Acres 5.0
Property Description
Just minutes from Old Town Fort Collins & nestled upon a rolling hill with mountain views, sits a 4 Bedroom country house gem where its owners have cared for it for the last 23 years. With 5 acres of space, amenities abound with apple trees, sprinkler lawn, in ground swimming pool & large shop for all the toys. A rare find is the gigantic 60x80 shop offering 16ft rafter height and a 14 foot garage door clearance for large trucks or RV's. The house has 3 main floor bedrooms w/ loads of natural light & an open basement recreation room, bathroom & 4th non-conforming bedroom await the new owners vision. A perfect location for privacy and convenience to shopping, dining and entertainment in Old Town Fort Collins plus easy access to 1-25. Merge your home & your business in one convenient location or bring your horses and enjoy country living without an HOA.
Location
State CO
County Larimer
Zoning FA
Rooms
Basement Full
Main Level Bedrooms 3
Interior
Interior Features Eat-in Kitchen, Jet Action Tub, Kitchen Island, No Stairs, Walk-In Closet(s)
Heating Forced Air, Wood Stove
Cooling Ceiling Fan(s), Central Air
Flooring Wood
Fireplaces Type Basement, Free Standing, Great Room
Equipment Satellite Dish
Fireplace N
Appliance Dishwasher, Disposal, Microwave, Oven, Refrigerator
Laundry In Unit
Exterior
Parking Features Oversized, Oversized Door, RV Access/Parking
Garage Spaces 10.0
Fence Fenced, Partial
Pool Private
Utilities Available Electricity Available, Internet Access (Wired), Natural Gas Available
View Mountain(s)
Roof Type Composition
Total Parking Spaces 10
Garage Yes
Building
Lot Description Level, Sprinklers In Front
Sewer Septic Tank
Water Public
Level or Stories One
Structure Type Brick,Stone
Schools
Elementary Schools Cache La Poudre
Middle Schools Wellington
High Schools Poudre
School District Poudre R-1
Others
Ownership Individual
Acceptable Financing Cash, Conventional
Listing Terms Cash, Conventional
Read Less
Want to know what your home might be worth? Contact us for a FREE valuation!

Our team is ready to help you sell your home for the highest possible price ASAP

© 2024 METROLIST, INC., DBA RECOLORADO® – All Rights Reserved
6455 S. Yosemite St., Suite 500 Greenwood Village, CO 80111 USA
Bought with RE/MAX Alliance-FTC South





