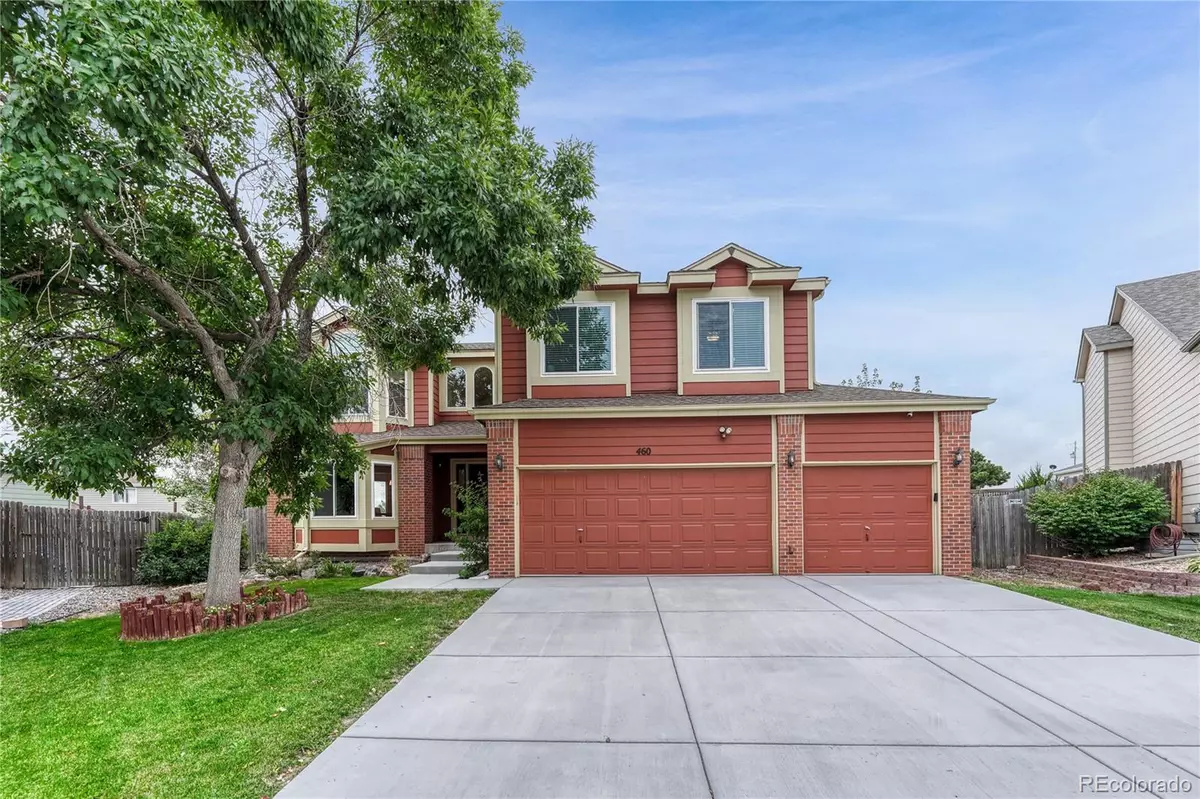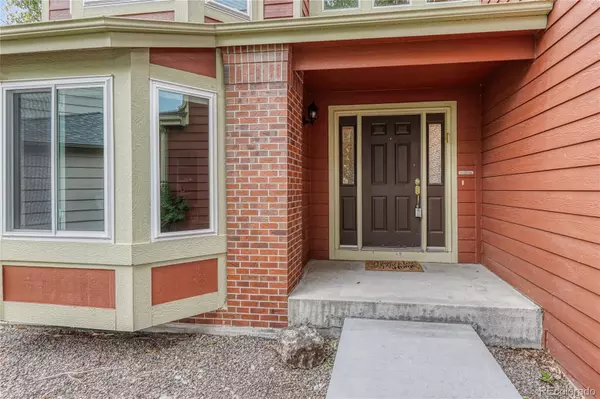$560,000
$560,000
For more information regarding the value of a property, please contact us for a free consultation.
460 Dunhill ST Castle Rock, CO 80104
4 Beds
3 Baths
2,353 SqFt
Key Details
Sold Price $560,000
Property Type Single Family Home
Sub Type Single Family Residence
Listing Status Sold
Purchase Type For Sale
Square Footage 2,353 sqft
Price per Sqft $237
Subdivision Founders Village
MLS Listing ID 9760612
Sold Date 12/21/22
Bedrooms 4
Full Baths 2
Half Baths 1
Condo Fees $200
HOA Fees $16/ann
HOA Y/N Yes
Abv Grd Liv Area 2,353
Originating Board recolorado
Year Built 1996
Annual Tax Amount $4,985
Tax Year 2021
Acres 0.23
Property Description
Back on market due to buyeyrs loan falling through just days before closing....Now this is the home you need to see this week! New carpet was installed in 2020, a new driveway and walkway was installed, new windows in the front of house and laundry room, and a new roof...YES! The property has a nearly 1/4 acre level lot situated in a cul-de-sac with mature trees, and an air compressor hookup in the 3-car garage that has a convenient exterior door leading to the backyard. Beautiful wood floors throughout the main level accent the two living rooms and separate dining room. The open kitchen has a huge pantry, breakfast area and beautiful cabinets alongside the stainless steel appliances and composite sink. The main feature of the upper level is the oversized primary bedroom with ensuite 5-piece primary bathroom. Three more bedrooms and a full bathroom with two sinks finish off the second floor. The large fully fenced backyard with brick patio will be your favorite place to relax.
Location
State CO
County Douglas
Zoning RES
Rooms
Basement Crawl Space, Sump Pump, Unfinished
Interior
Interior Features Breakfast Nook, Built-in Features, Ceiling Fan(s), Five Piece Bath, High Speed Internet, Open Floorplan, Pantry, Vaulted Ceiling(s), Walk-In Closet(s)
Heating Forced Air, Natural Gas
Cooling Central Air
Flooring Carpet, Tile, Wood
Fireplaces Number 1
Fireplaces Type Family Room, Gas Log
Fireplace Y
Appliance Cooktop, Dishwasher, Disposal, Gas Water Heater, Microwave, Self Cleaning Oven
Exterior
Exterior Feature Private Yard, Rain Gutters
Parking Features Concrete
Garage Spaces 3.0
Fence Full
Utilities Available Cable Available, Electricity Connected, Internet Access (Wired), Natural Gas Connected, Phone Available
View Mountain(s)
Roof Type Composition
Total Parking Spaces 3
Garage Yes
Building
Lot Description Cul-De-Sac, Level, Many Trees
Foundation Slab
Sewer Public Sewer
Water Public
Level or Stories Two
Structure Type Brick, Frame, Wood Siding
Schools
Elementary Schools Rock Ridge
Middle Schools Mesa
High Schools Douglas County
School District Douglas Re-1
Others
Senior Community No
Ownership Individual
Acceptable Financing Cash, Conventional, FHA, VA Loan
Listing Terms Cash, Conventional, FHA, VA Loan
Special Listing Condition None
Read Less
Want to know what your home might be worth? Contact us for a FREE valuation!

Our team is ready to help you sell your home for the highest possible price ASAP

© 2025 METROLIST, INC., DBA RECOLORADO® – All Rights Reserved
6455 S. Yosemite St., Suite 500 Greenwood Village, CO 80111 USA
Bought with Ed Prather Real Estate





