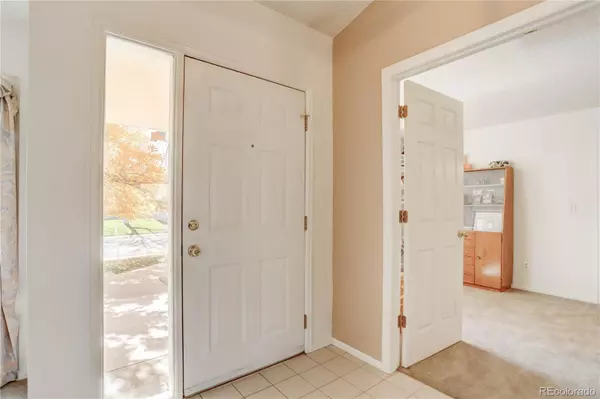$510,000
$529,500
3.7%For more information regarding the value of a property, please contact us for a free consultation.
5461 E 117th AVE Thornton, CO 80233
3 Beds
3 Baths
3,126 SqFt
Key Details
Sold Price $510,000
Property Type Single Family Home
Sub Type Single Family Residence
Listing Status Sold
Purchase Type For Sale
Square Footage 3,126 sqft
Price per Sqft $163
Subdivision Holly Point Sub
MLS Listing ID 3311855
Sold Date 01/11/23
Bedrooms 3
Full Baths 2
Half Baths 1
Condo Fees $225
HOA Fees $18/ann
HOA Y/N Yes
Abv Grd Liv Area 2,050
Originating Board recolorado
Year Built 1994
Annual Tax Amount $2,435
Tax Year 2021
Acres 0.18
Property Description
Welcome home to this delightful, bright, spacious ranch style home. This home definitely was loved by it's owner and family for many years and showed pride of ownership. It has a very desirable floor plan boasting a large kitchen, family room, formal dining room, living room with tons of natural light. Both the front entrance and back patio are great spots for having an afternoon lemonade, snack or a little social time. The front porch is covered and the back patio faces open space and walking trails. Take a morning stroll right out the back. The basement is partially finished and has many options to make it your own. Location, location, location! A must see! You will feel at home the moment you walk in! Property sold as-is. Seller will provide a 1-year American Home Shield Plus Home Warranty. Open House Sat 11/12 11am-1pm and Sunday 11/13 11am-1pm.
Location
State CO
County Adams
Rooms
Basement Finished
Main Level Bedrooms 3
Interior
Heating Forced Air
Cooling Central Air
Fireplaces Number 1
Fireplaces Type Family Room
Fireplace Y
Appliance Dishwasher, Disposal, Microwave, Oven, Refrigerator, Washer
Laundry In Unit
Exterior
Garage Spaces 2.0
Utilities Available Cable Available, Electricity Available, Electricity Connected
Roof Type Composition
Total Parking Spaces 2
Garage Yes
Building
Sewer Public Sewer
Water Public
Level or Stories One
Structure Type Frame
Schools
Elementary Schools Cherry Drive
Middle Schools Shadow Ridge
High Schools Mountain Range
School District Adams 12 5 Star Schl
Others
Senior Community No
Ownership Estate
Acceptable Financing Cash, Conventional
Listing Terms Cash, Conventional
Special Listing Condition None
Read Less
Want to know what your home might be worth? Contact us for a FREE valuation!

Our team is ready to help you sell your home for the highest possible price ASAP

© 2025 METROLIST, INC., DBA RECOLORADO® – All Rights Reserved
6455 S. Yosemite St., Suite 500 Greenwood Village, CO 80111 USA
Bought with Tri-County Associates





