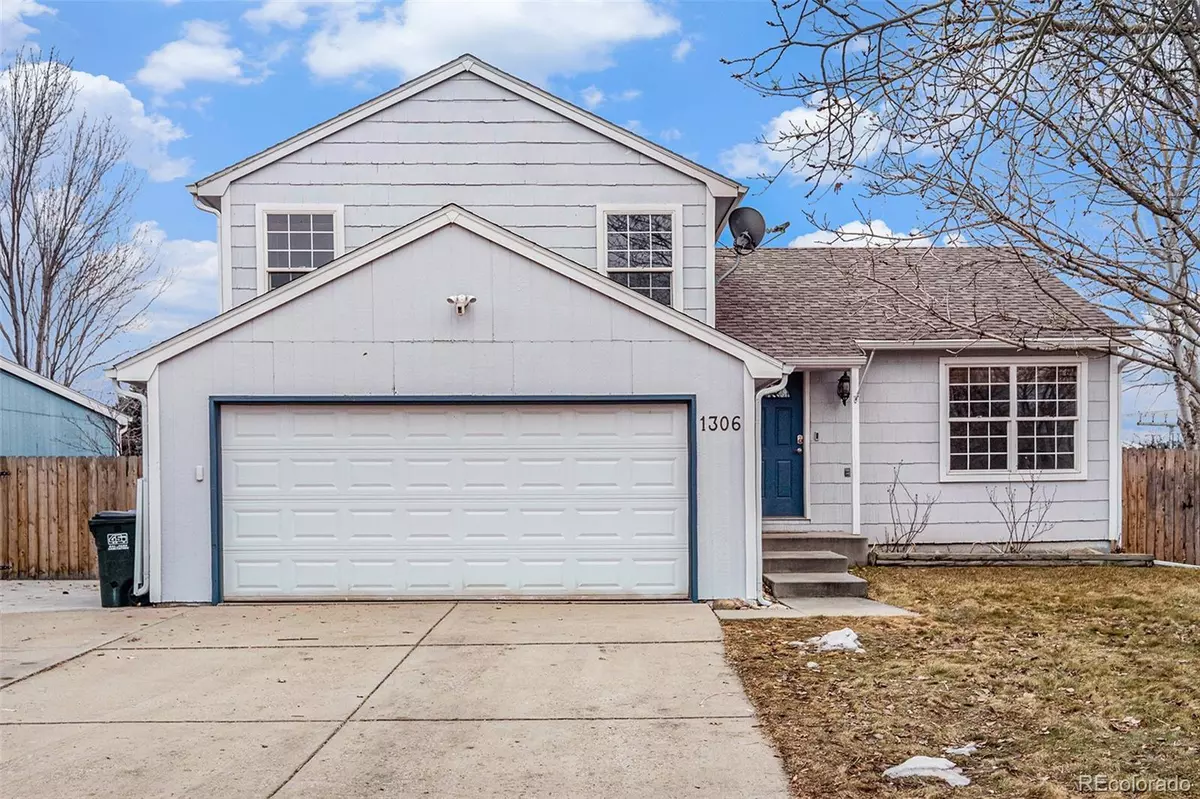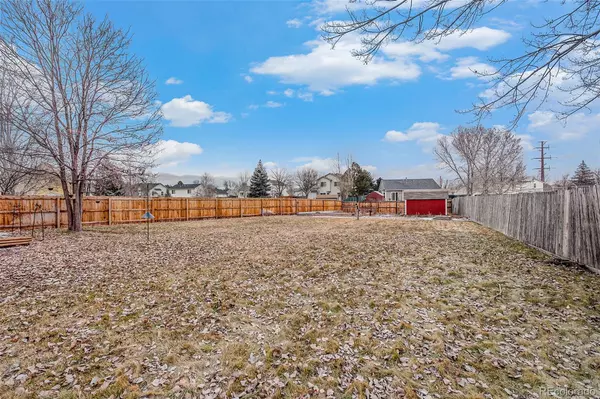$510,000
$475,000
7.4%For more information regarding the value of a property, please contact us for a free consultation.
1306 Redwood ST Fort Collins, CO 80524
3 Beds
3 Baths
1,468 SqFt
Key Details
Sold Price $510,000
Property Type Single Family Home
Sub Type Single Family Residence
Listing Status Sold
Purchase Type For Sale
Square Footage 1,468 sqft
Price per Sqft $347
Subdivision Evergreen Park
MLS Listing ID 5986502
Sold Date 02/28/23
Bedrooms 3
Full Baths 1
Half Baths 1
Three Quarter Bath 1
HOA Y/N No
Abv Grd Liv Area 1,468
Originating Board recolorado
Year Built 1995
Annual Tax Amount $2,457
Tax Year 2021
Lot Size 0.290 Acres
Acres 0.29
Property Description
Want to be minutes from Old Town Fort Collins with lots of upgrades and have a private yard? Look no further! Enter in to recently upgraded wood floors running from the front door to the eat in kitchen. The kitchen features granite counters, stainless steel appliances, and new cabinets. This overlooks the living room for large gatherings and football parties or movie nights. Off the living room is access to the backyard so you can entertain indoors or out. The huge yard has room to run, BBQ, and garden all enclosed with a nice privacy fence. Upstairs you'll find 3 bedrooms. The first is the large primary with its own ensuite bath. Then the full hallway bath can be used for the two secondary bedrooms (secondary bedrooms would make great offices too). There is an additional half bath on the lower level and a large attached garage for storage and to keep your cars out of the snow. Enjoy all of this while being able to take advantage of the amenities that Fort Collins has to offer. Close to the University, shopping, dining, and more. Call for your showing today! Find out RIGHT NOW how you may qualify for UP TO 2% below market interest rates!
Location
State CO
County Larimer
Zoning RL
Interior
Interior Features Eat-in Kitchen, Granite Counters, High Ceilings, Primary Suite
Heating Forced Air, Natural Gas
Cooling Central Air
Flooring Carpet, Tile, Wood
Fireplace N
Appliance Dishwasher, Microwave, Oven, Range, Refrigerator
Laundry In Unit
Exterior
Exterior Feature Private Yard
Parking Features Concrete
Garage Spaces 2.0
Fence Full
Roof Type Composition
Total Parking Spaces 2
Garage Yes
Building
Lot Description Level
Sewer Public Sewer
Water Public
Level or Stories Multi/Split
Structure Type Wood Siding
Schools
Elementary Schools Tavelli
Middle Schools Lincoln
High Schools Poudre
School District Poudre R-1
Others
Senior Community No
Ownership Individual
Acceptable Financing Cash, Conventional, FHA, VA Loan
Listing Terms Cash, Conventional, FHA, VA Loan
Special Listing Condition None
Read Less
Want to know what your home might be worth? Contact us for a FREE valuation!

Our team is ready to help you sell your home for the highest possible price ASAP

© 2025 METROLIST, INC., DBA RECOLORADO® – All Rights Reserved
6455 S. Yosemite St., Suite 500 Greenwood Village, CO 80111 USA
Bought with Keller Williams-Advantage Rlty





