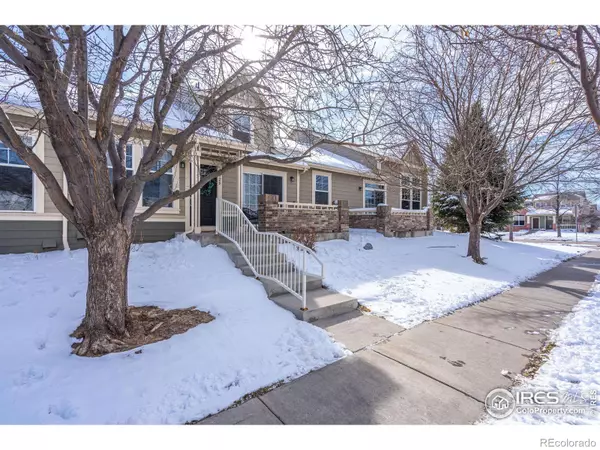$445,000
$450,000
1.1%For more information regarding the value of a property, please contact us for a free consultation.
5120 Country Squire WAY Fort Collins, CO 80528
2 Beds
3 Baths
1,326 SqFt
Key Details
Sold Price $445,000
Property Type Multi-Family
Sub Type Multi-Family
Listing Status Sold
Purchase Type For Sale
Square Footage 1,326 sqft
Price per Sqft $335
Subdivision Harvest Park
MLS Listing ID IR984404
Sold Date 04/25/23
Bedrooms 2
Full Baths 2
Half Baths 1
Condo Fees $396
HOA Fees $396/mo
HOA Y/N Yes
Abv Grd Liv Area 1,326
Originating Board recolorado
Year Built 2004
Annual Tax Amount $2,279
Tax Year 2022
Lot Size 1,742 Sqft
Acres 0.04
Property Description
This two-story townhome, situated in a nearly perfect location, is not only a home you will love but also a fantastic value! Walking in, you're greeted with vaulted ceilings, an updated kitchen, and loads of style. The 2nd floor boasts a large primary suite with a walk-in closet, updated baths, laundry, and a loft - perfect for a home office. As you tour the home, note the great storage and rec room-type space in the unfinished basement, the pantry next to the coat closet, and the HUGE (552 sf) garage. And what a location... If you are unfamiliar with Harvest Park, we suggest you spend some time walking through the immediate neighborhood. You'll find 7 pocket parks, Harmony Park (just steps to the north of the home), walking trails, & the neighborhood pool & clubhouse. And in the extended neighborhood, you'll find multiple elementary & middle schools and Fossil Ridge HS. And note all the HOA fee covers: water (inside & outside), hazard insurance, exterior maintenance, trash, pool, clubhouse, and more)!
Location
State CO
County Larimer
Zoning LMN
Rooms
Basement Bath/Stubbed, Full, Unfinished
Interior
Interior Features Walk-In Closet(s)
Heating Forced Air
Cooling Central Air
Flooring Vinyl
Fireplace N
Appliance Dishwasher, Microwave, Oven, Refrigerator
Exterior
Parking Features Oversized
Garage Spaces 2.0
Utilities Available Electricity Available, Natural Gas Available
Roof Type Composition
Total Parking Spaces 2
Garage Yes
Building
Sewer Public Sewer
Water Public
Level or Stories Two
Structure Type Brick,Wood Frame
Schools
Elementary Schools Bacon
Middle Schools Preston
High Schools Fossil Ridge
School District Poudre R-1
Others
Ownership Individual
Acceptable Financing Cash, Conventional, FHA, VA Loan
Listing Terms Cash, Conventional, FHA, VA Loan
Read Less
Want to know what your home might be worth? Contact us for a FREE valuation!

Our team is ready to help you sell your home for the highest possible price ASAP

© 2025 METROLIST, INC., DBA RECOLORADO® – All Rights Reserved
6455 S. Yosemite St., Suite 500 Greenwood Village, CO 80111 USA
Bought with New 1 Real Estate, LLC





