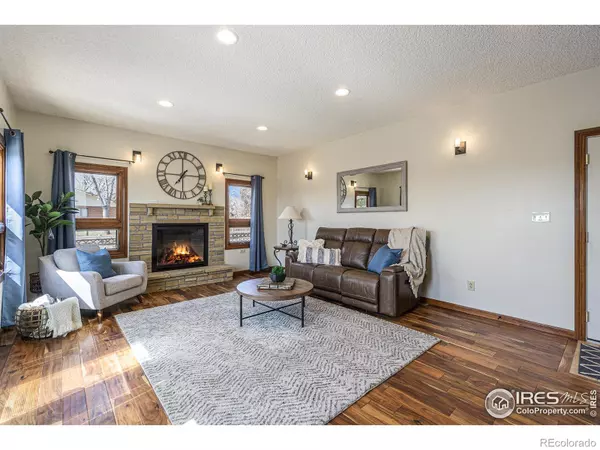$977,700
$1,100,000
11.1%For more information regarding the value of a property, please contact us for a free consultation.
5841 Plateau CT Fort Collins, CO 80526
5 Beds
3 Baths
2,522 SqFt
Key Details
Sold Price $977,700
Property Type Single Family Home
Sub Type Single Family Residence
Listing Status Sold
Purchase Type For Sale
Square Footage 2,522 sqft
Price per Sqft $387
Subdivision Scenic Knolls
MLS Listing ID IR984519
Sold Date 05/19/23
Bedrooms 5
Full Baths 2
Three Quarter Bath 1
HOA Y/N No
Abv Grd Liv Area 1
Originating Board recolorado
Year Built 1977
Annual Tax Amount $3,472
Tax Year 2022
Lot Size 2.410 Acres
Acres 2.41
Property Description
Country living in the city! Hard to find 2.4 acre horse property in the desirable Scenic Knolls neighborhood. 5 bedroom, 3 bath home is located at the end of peaceful street and backs to Hazaleus Natural Area, giving you unobstructed views of the foothills - that will never be developed! Ranch style home offers lower level walkout, decks with views, wood floors, primary bedroom with private 3/4 bath ensuite, office, fireplace, 2 car garage, your own private pond, barn with hayloft, corral, roof replaced in 2019, paved driveway and entire acreage is fenced. The property comes with irrigation water through Scenic Knolls Water Association and is set up with pump to water pastures. Don't miss your chance to live your best Colorado life - view wildlife out your kitchen window, ride horses on your land, sip wine on your deck watching the sunset, fish in your own pond and still be just minutes from all Ft Collins has to offer!
Location
State CO
County Larimer
Zoning FA1
Rooms
Basement Partial, Walk-Out Access
Main Level Bedrooms 5
Interior
Interior Features Pantry
Heating Forced Air
Cooling Central Air
Flooring Wood
Fireplaces Type Gas
Fireplace N
Appliance Dishwasher, Disposal, Dryer, Microwave, Oven, Refrigerator, Washer
Laundry In Unit
Exterior
Exterior Feature Gas Grill
Garage Spaces 2.0
Fence Fenced
Utilities Available Cable Available, Electricity Available, Natural Gas Available
View Mountain(s), Plains
Roof Type Composition
Total Parking Spaces 2
Garage Yes
Building
Lot Description Cul-De-Sac, Level, Open Space, Sprinklers In Front
Sewer Septic Tank
Water Public
Level or Stories One
Structure Type Brick,Wood Frame
Schools
Elementary Schools Mcgraw
Middle Schools Webber
High Schools Rocky Mountain
School District Poudre R-1
Others
Ownership Individual
Acceptable Financing Cash, Conventional, FHA, VA Loan
Listing Terms Cash, Conventional, FHA, VA Loan
Read Less
Want to know what your home might be worth? Contact us for a FREE valuation!

Our team is ready to help you sell your home for the highest possible price ASAP

© 2025 METROLIST, INC., DBA RECOLORADO® – All Rights Reserved
6455 S. Yosemite St., Suite 500 Greenwood Village, CO 80111 USA
Bought with CO-OP Non-IRES





