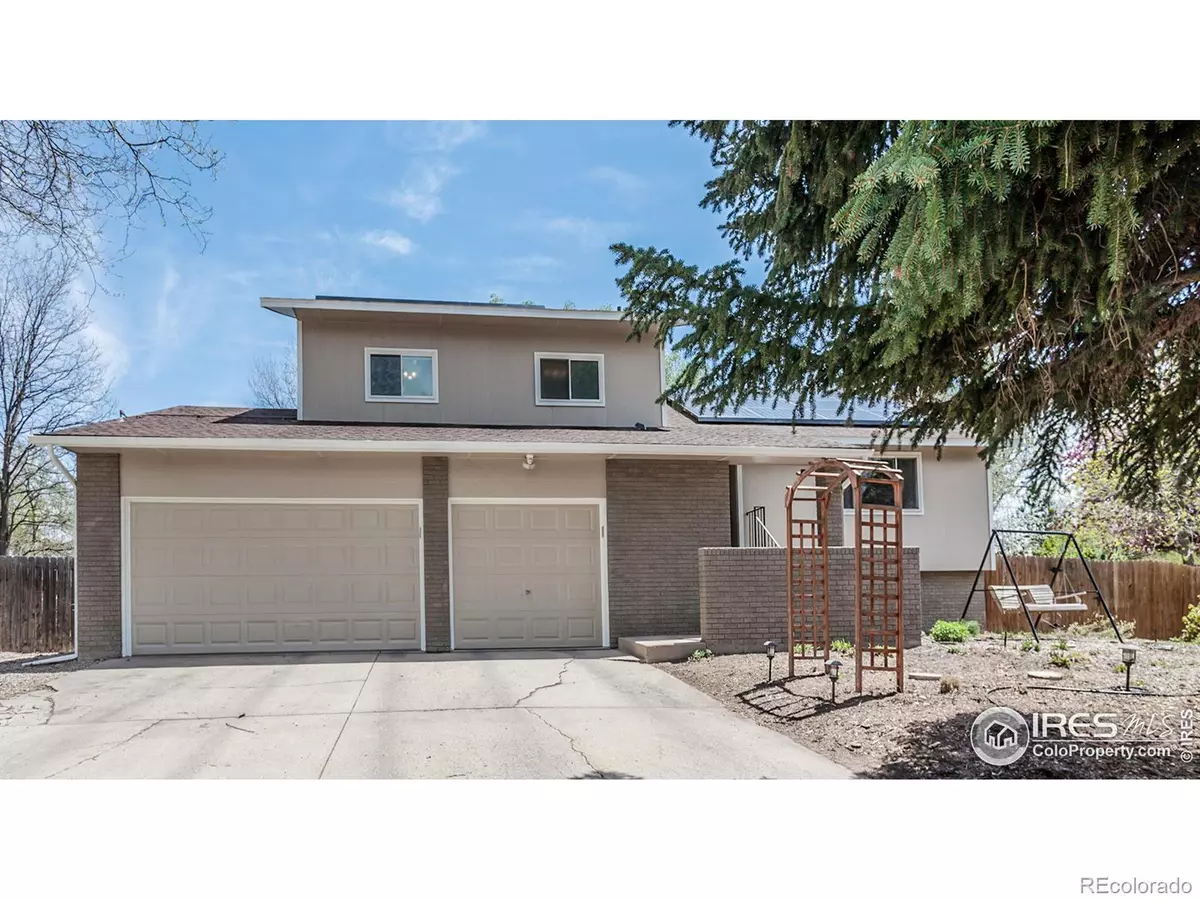$620,000
$620,000
For more information regarding the value of a property, please contact us for a free consultation.
701 Frontier CT Fort Collins, CO 80526
6 Beds
3 Baths
2,304 SqFt
Key Details
Sold Price $620,000
Property Type Single Family Home
Sub Type Single Family Residence
Listing Status Sold
Purchase Type For Sale
Square Footage 2,304 sqft
Price per Sqft $269
Subdivision Woodwest
MLS Listing ID IR987405
Sold Date 05/30/23
Style Contemporary
Bedrooms 6
Full Baths 1
Half Baths 1
Three Quarter Bath 1
HOA Y/N No
Abv Grd Liv Area 1,764
Originating Board recolorado
Year Built 1978
Annual Tax Amount $2,823
Tax Year 2022
Lot Size 0.280 Acres
Acres 0.28
Property Description
Updated Midtown home on a cul-de-sac with an massive 841 sq ft garage. 3 side-by-side parking spots + the 4th bay is a tandem space (great for bikes and motorcycles). There is even a large nook for a tool/bike bench too. Enjoy virtually NO electrical bills with a 13.5 kw (fully paid off) solar system on the roof. That's a BIG system! Next let's talk about the 5 bedrooms + flex room and a backyard that is almost as long as a football field (slight exaggeration but it is huge). Seller just had the inside and outside professionally painted. All the carpets have been replaced too. All new windows throughout. There are two living areas - the main level family room is expansive, with lofty vaulted ceilings. Lower living room has a newly updated/painted wood burning fireplace (with blower). The kitchen cabinets have been refreshed, new hardware was added, and the granite is brand new too. 3 spacious bedrooms on the upper level, each with its own mini split A/C system. Primary bedroom enjoys a huge closet and a recently updated 3/4 with a luxurious walk-in / full body / multi-head shower. The lower (3rd) level has a sliding patio door from the living room out to the yard, and 1/2 bathroom/laundry with wash tub. The daylight basement (4th level) has 2 bedrooms and an office. New hot water heater + wifi controlled sprinkler system. Active radon mitigation. Front yard enjoys a xeriscaped wildflower garden on a drip system. Fully fenced backyard is "piped" for sprinklers but sprinkler heads are not installed. Stunning mature trees, including high producing apple tree. NO HOA or METRO TAX. Watch the full video by clicking on Virtual Tour / Video Tour. Pre-inspection (seller has completed many items) available on request.
Location
State CO
County Larimer
Zoning SFR
Rooms
Basement Crawl Space, Daylight, Full
Interior
Interior Features Eat-in Kitchen, Open Floorplan, Radon Mitigation System, Vaulted Ceiling(s)
Heating Baseboard
Cooling Ceiling Fan(s), Central Air
Flooring Tile
Fireplaces Type Living Room, Other
Equipment Satellite Dish
Fireplace N
Appliance Dishwasher, Disposal, Oven, Refrigerator
Laundry In Unit
Exterior
Garage Spaces 3.0
Fence Fenced
Utilities Available Cable Available, Electricity Available, Internet Access (Wired)
Roof Type Composition
Total Parking Spaces 3
Garage Yes
Building
Lot Description Cul-De-Sac
Sewer Public Sewer
Water Public
Level or Stories Three Or More
Structure Type Brick,Wood Frame,Wood Siding
Schools
Elementary Schools Beattie
Middle Schools Blevins
High Schools Rocky Mountain
School District Poudre R-1
Others
Ownership Individual
Acceptable Financing Cash, Conventional, FHA, VA Loan
Listing Terms Cash, Conventional, FHA, VA Loan
Read Less
Want to know what your home might be worth? Contact us for a FREE valuation!

Our team is ready to help you sell your home for the highest possible price ASAP

© 2025 METROLIST, INC., DBA RECOLORADO® – All Rights Reserved
6455 S. Yosemite St., Suite 500 Greenwood Village, CO 80111 USA
Bought with Resident Realty





