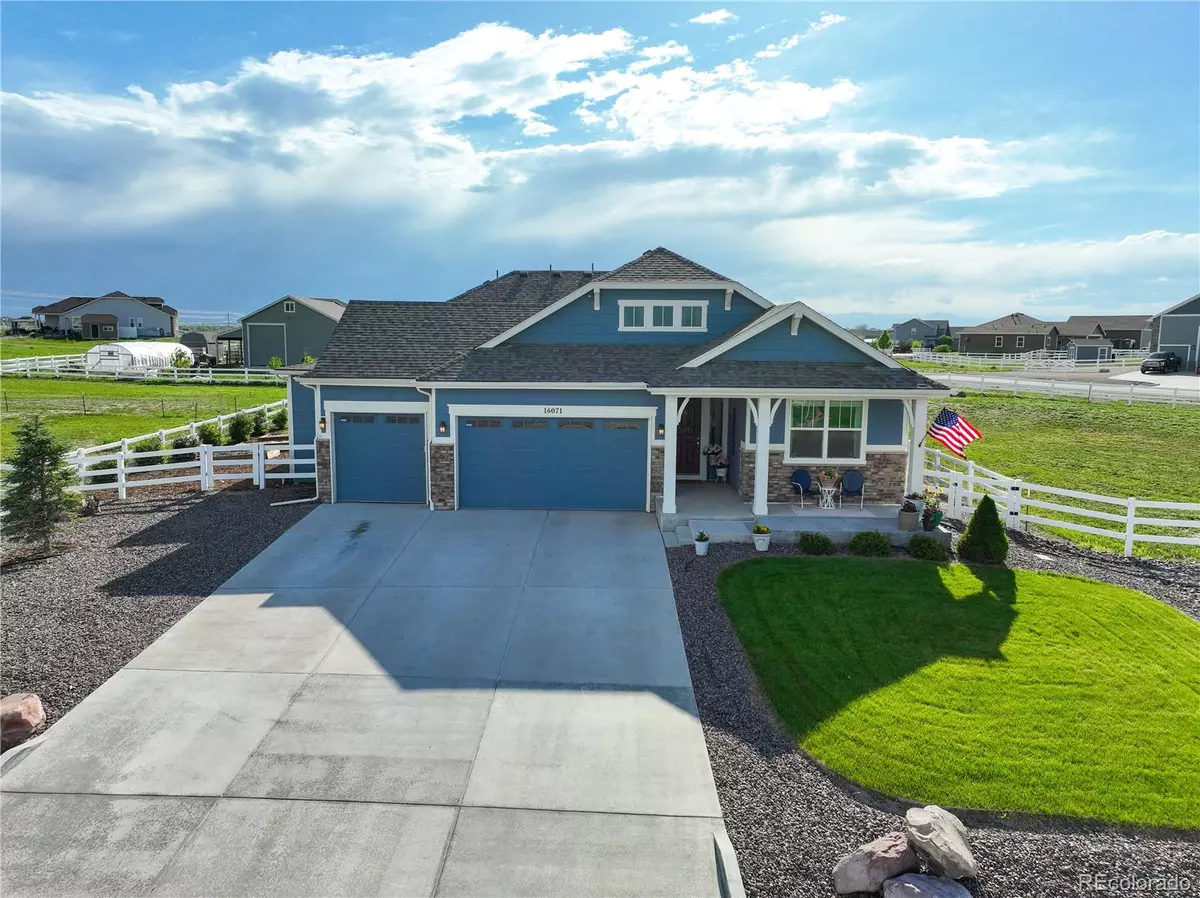$955,000
$950,000
0.5%For more information regarding the value of a property, please contact us for a free consultation.
16071 Oakland CT Brighton, CO 80602
5 Beds
4 Baths
3,447 SqFt
Key Details
Sold Price $955,000
Property Type Single Family Home
Sub Type Single Family Residence
Listing Status Sold
Purchase Type For Sale
Square Footage 3,447 sqft
Price per Sqft $277
Subdivision Todd Creek Riverside
MLS Listing ID 5797792
Sold Date 06/30/23
Bedrooms 5
Full Baths 3
Three Quarter Bath 1
Condo Fees $48
HOA Fees $48/mo
HOA Y/N Yes
Abv Grd Liv Area 2,323
Originating Board recolorado
Year Built 2016
Annual Tax Amount $5,423
Tax Year 2022
Lot Size 1.020 Acres
Acres 1.02
Property Description
Rare opportunity! This spacious ranch style home is perfectly located on a one acre cul-de-sac corner homesite. This one-of-a-kind floorplan features a spacious and open floorplan plus a next gen suite complete with its own bedroom, family room, flex room, kitchenette and private back patio. This gorgeous home features a stunning kitchen with upgraded cabinets, quartz countertops, tile backsplash, stainless steel appliances and large island that opens to the family room. The large primary suite boasts a luxurious five piece bathroom and huge walk-in closet. As if this was not enough, the full basement is already finished with a sizable rec room, two additional bedrooms and a full bathroom. The exterior is equally impressive. This one acre homesite features a tranquil covered front porch, two private covered back patios, an extended back patio with a hot tub, a large shed, chicken coop, loafing shed, garden planters with drip system and so much more. In addition, the carpet is brand new and the exterior paint and roof are new as of 2019. This home truly has too many features and upgraded to name them all. This is a must see one-of-a-kind property that won't disappoint!
Location
State CO
County Adams
Zoning P-U-D
Rooms
Basement Finished, Full, Sump Pump
Main Level Bedrooms 3
Interior
Interior Features Built-in Features, Ceiling Fan(s), Eat-in Kitchen, Granite Counters, In-Law Floor Plan, Kitchen Island, Open Floorplan, Pantry, Primary Suite, Quartz Counters, Smoke Free, Hot Tub, Walk-In Closet(s)
Heating Forced Air
Cooling Central Air
Fireplace N
Appliance Cooktop, Dishwasher, Disposal, Freezer, Microwave, Oven, Range Hood, Refrigerator
Exterior
Exterior Feature Garden, Private Yard, Rain Gutters, Spa/Hot Tub
Garage Spaces 3.0
Fence Full
View Mountain(s)
Roof Type Composition
Total Parking Spaces 3
Garage Yes
Building
Lot Description Corner Lot, Cul-De-Sac, Landscaped, Sprinklers In Front, Sprinklers In Rear
Sewer Septic Tank
Level or Stories One
Structure Type Frame, Other, Stone
Schools
Elementary Schools Brantner
Middle Schools Roger Quist
High Schools Brighton
School District School District 27-J
Others
Senior Community No
Ownership Individual
Acceptable Financing Cash, Conventional, FHA, Jumbo, VA Loan
Listing Terms Cash, Conventional, FHA, Jumbo, VA Loan
Special Listing Condition None
Read Less
Want to know what your home might be worth? Contact us for a FREE valuation!

Our team is ready to help you sell your home for the highest possible price ASAP

© 2024 METROLIST, INC., DBA RECOLORADO® – All Rights Reserved
6455 S. Yosemite St., Suite 500 Greenwood Village, CO 80111 USA
Bought with J to Z Realty, LLC





