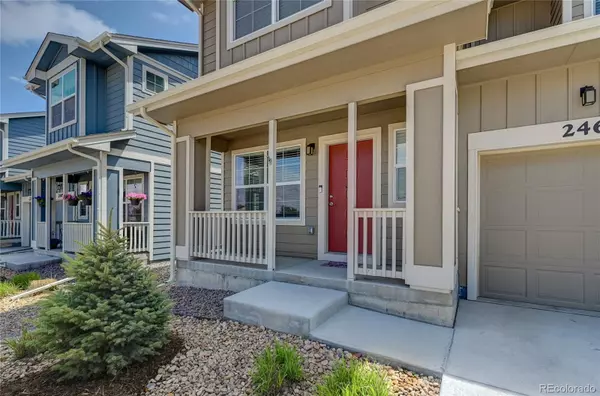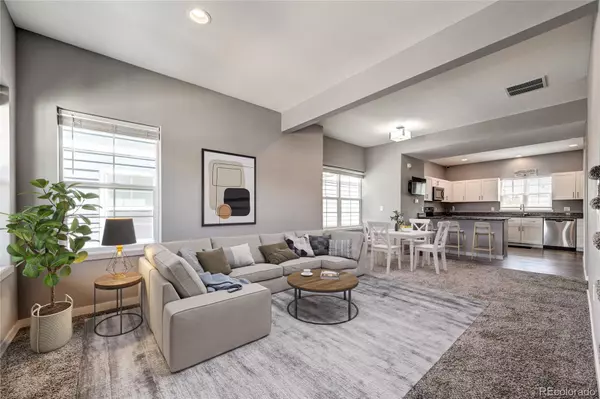$389,000
$374,900
3.8%For more information regarding the value of a property, please contact us for a free consultation.
246 Ash ST Bennett, CO 80102
2 Beds
3 Baths
1,451 SqFt
Key Details
Sold Price $389,000
Property Type Multi-Family
Sub Type Multi-Family
Listing Status Sold
Purchase Type For Sale
Square Footage 1,451 sqft
Price per Sqft $268
Subdivision Ash Street Townhomes
MLS Listing ID 7843278
Sold Date 06/30/23
Style Contemporary
Bedrooms 2
Full Baths 2
Half Baths 1
Condo Fees $50
HOA Fees $50/mo
HOA Y/N Yes
Abv Grd Liv Area 1,451
Originating Board recolorado
Year Built 2020
Annual Tax Amount $1,697
Tax Year 2022
Lot Size 3,049 Sqft
Acres 0.07
Property Description
Welcome to this meticulously maintained and upgraded townhome that exudes charm. The open floor plan allows natural light to fill every room, creating a bright and inviting atmosphere. The kitchen is a highlight, featuring granite countertops, stainless steel appliances, and a spacious island perfect for dining and meal preparation. Upstairs, you'll discover the primary and secondary bedrooms, each offering a private bath, ample closet space, and convenient laundry facilities. Additionally, the versatile loft area can easily be transformed into a third bedroom, an additional family room, or a home office to suit your needs. The unfinished basement with 8' ceilings, plumbing for another bathroom, and egress windows provides endless possibilities for customization and expansion. Step outside to enjoy the generous patio, firepit, and fenced-in backyard, creating an ideal space for outdoor living and entertaining. Completing this wonderful home is a tandem two-car garage, offering convenience and storage. Don't miss the opportunity to own this move-in-ready gem in the thriving town of Bennett. This home is mere minutes to the I-70/470 interchange and 25 minutes to DIA! Seize the opportunity to call this stunning home your own!
Location
State CO
County Adams
Rooms
Basement Bath/Stubbed, Unfinished
Interior
Interior Features Ceiling Fan(s), Eat-in Kitchen, Granite Counters, Open Floorplan, Primary Suite, Walk-In Closet(s)
Heating Forced Air
Cooling Central Air
Flooring Carpet, Laminate
Fireplace N
Appliance Dishwasher, Dryer, Microwave, Oven, Refrigerator, Washer
Laundry In Unit
Exterior
Exterior Feature Fire Pit, Private Yard
Garage Spaces 2.0
Fence Partial
Roof Type Composition
Total Parking Spaces 2
Garage Yes
Building
Sewer Public Sewer
Water Public
Level or Stories Two
Structure Type Frame
Schools
Elementary Schools Bennett
Middle Schools Bennett
High Schools Bennett
School District Bennett 29-J
Others
Senior Community No
Ownership Corporation/Trust
Acceptable Financing Cash, Conventional, FHA, VA Loan
Listing Terms Cash, Conventional, FHA, VA Loan
Special Listing Condition None
Pets Allowed Cats OK, Dogs OK
Read Less
Want to know what your home might be worth? Contact us for a FREE valuation!

Our team is ready to help you sell your home for the highest possible price ASAP

© 2025 METROLIST, INC., DBA RECOLORADO® – All Rights Reserved
6455 S. Yosemite St., Suite 500 Greenwood Village, CO 80111 USA
Bought with eXp Realty, LLC





