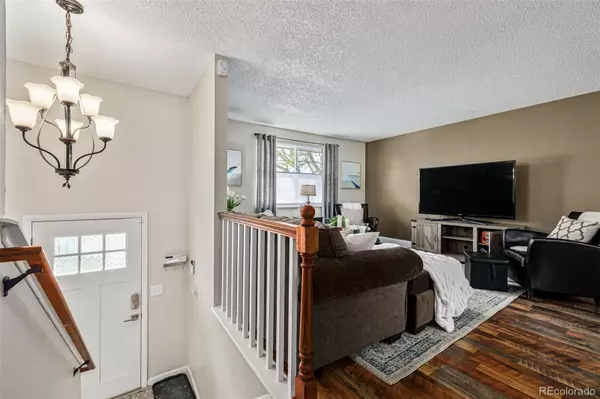$520,000
$520,000
For more information regarding the value of a property, please contact us for a free consultation.
824 Hubbard DR Longmont, CO 80504
4 Beds
2 Baths
1,640 SqFt
Key Details
Sold Price $520,000
Property Type Single Family Home
Sub Type Single Family Residence
Listing Status Sold
Purchase Type For Sale
Square Footage 1,640 sqft
Price per Sqft $317
Subdivision Dollhouse Village 2
MLS Listing ID 8447309
Sold Date 06/27/23
Style Traditional
Bedrooms 4
Full Baths 1
Three Quarter Bath 1
HOA Y/N No
Abv Grd Liv Area 848
Originating Board recolorado
Year Built 1973
Annual Tax Amount $2,373
Tax Year 2022
Lot Size 6,098 Sqft
Acres 0.14
Property Description
Welcome to 824 Hubbard Drive. Come and experience the charm of this meticulously maintained, four-bedroom, two-bath home offering a lush & large front yard, a 1-car garage w/extended driveway, and an RV gate. As you step onto the upper level, you'll be greeted by a tastefully designed space adorned with stylish and upgraded finishes throughout. The open living room seamlessly flows into the updated kitchen, creating the perfect setting for both daily living and entertaining guests. The two upper bedrooms offer privacy and flexibility for various living arrangements. Descending to the lower garden level, you'll discover a spacious family room that provides an ideal spot for relaxation and gathering with loved ones. The convenience of the laundry area adds a practical touch to the lower level, along with two additional guest bedrooms that offer versatility for overnight visitors, a home office, or a personal hobby space.Convenience is key, and this home truly delivers. Located close to shopping, restaurants, and schools, everything you need is just a stone's throw away. Commuting is a breeze with easy access to I-25 and US 287 CO, making your daily travels a seamless experience. Don't miss out! Inquire before it's too late!
Location
State CO
County Boulder
Zoning Res
Rooms
Basement Finished, Walk-Out Access
Interior
Interior Features Ceiling Fan(s), High Speed Internet, Hot Tub, Utility Sink, Walk-In Closet(s)
Heating Forced Air
Cooling Central Air
Flooring Carpet, Laminate, Tile
Fireplace Y
Appliance Dishwasher, Disposal, Dryer, Microwave, Range, Refrigerator, Washer
Laundry In Unit
Exterior
Exterior Feature Private Yard, Rain Gutters, Spa/Hot Tub
Parking Features Asphalt
Garage Spaces 1.0
Fence Full
Utilities Available Cable Available, Electricity Available, Internet Access (Wired), Natural Gas Available, Phone Available
Roof Type Composition
Total Parking Spaces 4
Garage Yes
Building
Lot Description Landscaped, Level, Sprinklers In Front, Sprinklers In Rear
Foundation Concrete Perimeter
Sewer Public Sewer
Water Public
Level or Stories Split Entry (Bi-Level)
Structure Type Brick, Frame, Vinyl Siding
Schools
Elementary Schools Rocky Mountain
Middle Schools Trail Ridge
High Schools Skyline
School District St. Vrain Valley Re-1J
Others
Senior Community No
Ownership Individual
Acceptable Financing Cash, Conventional, FHA, VA Loan
Listing Terms Cash, Conventional, FHA, VA Loan
Special Listing Condition None
Read Less
Want to know what your home might be worth? Contact us for a FREE valuation!

Our team is ready to help you sell your home for the highest possible price ASAP

© 2024 METROLIST, INC., DBA RECOLORADO® – All Rights Reserved
6455 S. Yosemite St., Suite 500 Greenwood Village, CO 80111 USA
Bought with WK Real Estate






