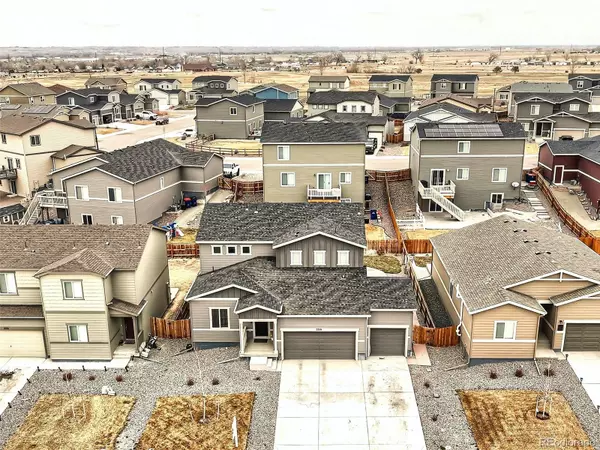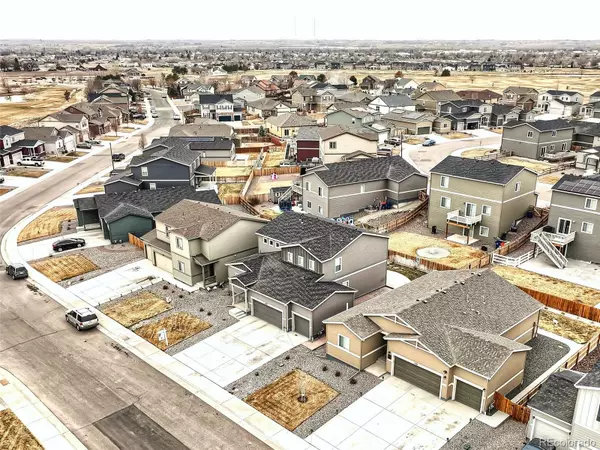$559,900
$559,900
For more information regarding the value of a property, please contact us for a free consultation.
2359 Coyote Creek DR Fort Lupton, CO 80621
4 Beds
3 Baths
2,836 SqFt
Key Details
Sold Price $559,900
Property Type Single Family Home
Sub Type Single Family Residence
Listing Status Sold
Purchase Type For Sale
Square Footage 2,836 sqft
Price per Sqft $197
Subdivision Coyote Creek
MLS Listing ID 7840197
Sold Date 08/28/23
Style Traditional
Bedrooms 4
Full Baths 3
Condo Fees $65
HOA Fees $65/mo
HOA Y/N Yes
Abv Grd Liv Area 2,836
Originating Board recolorado
Year Built 2021
Annual Tax Amount $2,725
Tax Year 2022
Lot Size 6,534 Sqft
Acres 0.15
Property Description
Welcome to this Stunning almost Brand new 2021 house that has everything you are looking for! This beautiful house features an open Floor plan, high end Upgrades, Smart Features and Dual Climate control. Large open Kitchen include big Island, Granite countertops, Stainless steel appliances, plenty Cabinets space with Large walk-in Pantry and Big open Dinning room! Bright and spacious Family Room and Custom landscaped Yard with Wrapped around stamped Concrete Patio is perfect for a family and friends entertainment! Main level includes one of the Bedrooms with Full bath and nice size Den/Office, located near the entrance. Upper level brings you to a Loft area and separate access to two other spare Bedrooms with sizable closets and second full bath, large Master Bedroom with big Master Bath that includes dual Vanities, Shower stall and enormous Walk-in closet with built in shelves. Outside you'll be able to enjoy Golf Course with Club House, many Parks and Trails with Outdoor Fitness and Rec Center. PRIME location near the Fort Lupton Down Town. MUST SEE !!!
Location
State CO
County Weld
Rooms
Main Level Bedrooms 1
Interior
Interior Features Ceiling Fan(s), Eat-in Kitchen, Entrance Foyer, Five Piece Bath, Granite Counters, High Ceilings, Kitchen Island, Open Floorplan, Pantry, Smart Ceiling Fan, Smart Lights, Smart Thermostat, Smoke Free, Walk-In Closet(s)
Heating Forced Air
Cooling Central Air
Flooring Carpet, Tile, Vinyl
Fireplace N
Appliance Convection Oven, Dishwasher, Disposal, Dryer, Gas Water Heater, Microwave, Oven, Range, Refrigerator, Self Cleaning Oven, Washer
Laundry In Unit
Exterior
Exterior Feature Playground, Private Yard
Parking Features Concrete
Garage Spaces 3.0
Roof Type Composition
Total Parking Spaces 3
Garage Yes
Building
Lot Description Irrigated, Landscaped, Level, On Golf Course, Open Space, Sprinklers In Front, Sprinklers In Rear
Foundation Structural
Sewer Public Sewer
Water Public
Level or Stories Two
Structure Type Wood Siding
Schools
Elementary Schools Twombly
Middle Schools Fort Lupton
High Schools Fort Lupton
School District Weld County Re-8
Others
Senior Community No
Ownership Individual
Acceptable Financing Cash, Conventional, FHA, VA Loan
Listing Terms Cash, Conventional, FHA, VA Loan
Special Listing Condition None
Read Less
Want to know what your home might be worth? Contact us for a FREE valuation!

Our team is ready to help you sell your home for the highest possible price ASAP

© 2025 METROLIST, INC., DBA RECOLORADO® – All Rights Reserved
6455 S. Yosemite St., Suite 500 Greenwood Village, CO 80111 USA
Bought with RE/MAX MOMENTUM





