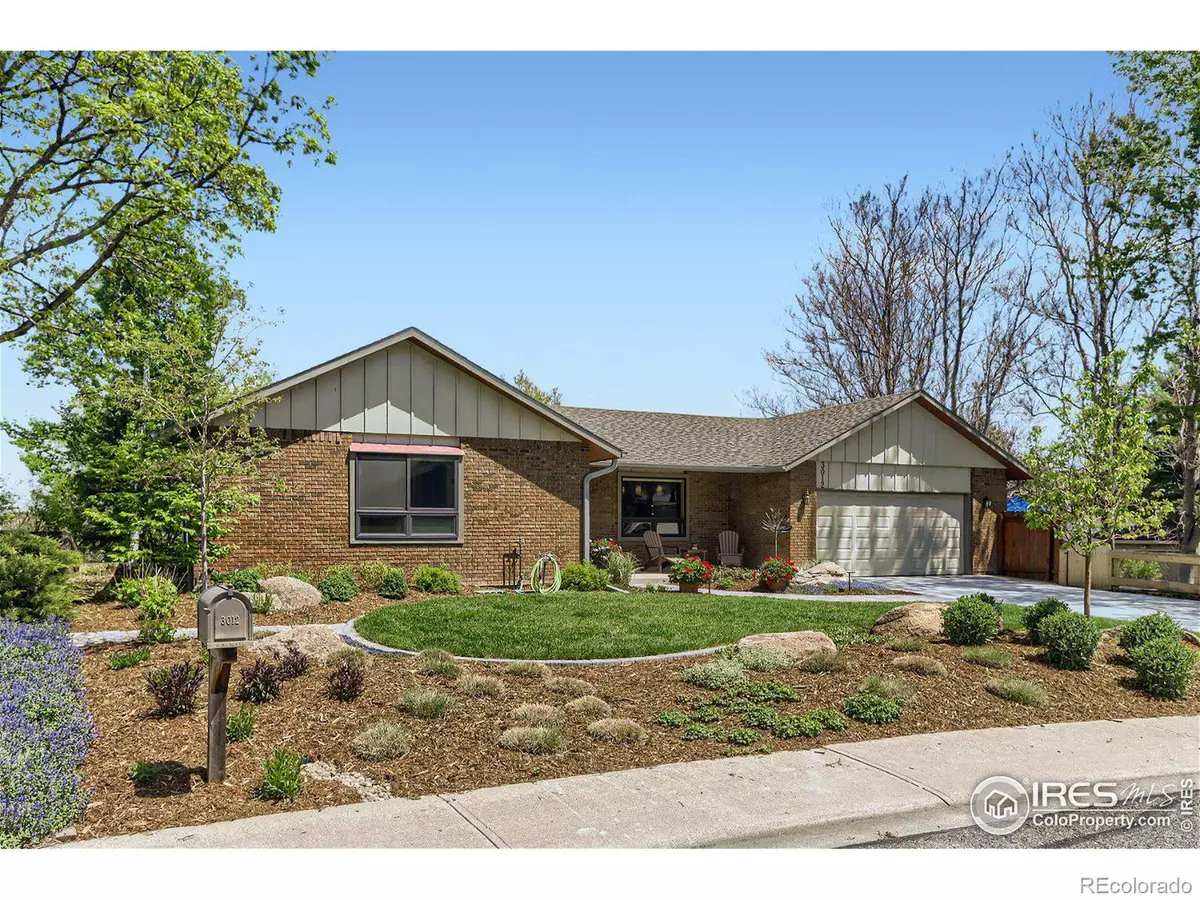$950,000
$995,000
4.5%For more information regarding the value of a property, please contact us for a free consultation.
3012 McIntosh DR Longmont, CO 80503
3 Beds
3 Baths
3,134 SqFt
Key Details
Sold Price $950,000
Property Type Single Family Home
Sub Type Single Family Residence
Listing Status Sold
Purchase Type For Sale
Square Footage 3,134 sqft
Price per Sqft $303
Subdivision Longmont Estates Lake Shore
MLS Listing ID IR993833
Sold Date 09/25/23
Bedrooms 3
Full Baths 2
Three Quarter Bath 1
HOA Y/N No
Abv Grd Liv Area 1,832
Originating Board recolorado
Year Built 1977
Annual Tax Amount $3,138
Tax Year 2022
Lot Size 0.290 Acres
Acres 0.29
Property Description
Don't miss this rare opportunity to to live just around the corner from Lake McIntosh! Beautifully update ranch with walkout lower level. Kitchen features full height custom cherry cabinets, designer hardware, deluxe SS appliance package, including a warming drawer, microwave/air fryer, double drawer dishwasher and built in ovens. Primary bedroom with expanded closet and luxury bath w/floating contemporary trough vanity and multiple spray-head shower. New interior custom trim & solid cherry designer doors. Outdoor living options are exceptional! Over 1000 sq ft of composite decking, custom hand rails, expansive lower level patio and side yard patio with views of the lake. the professionally landscaped yard is creatively designed and meticulously completed. This outdoor environment is a real joy! The oversized EV ready garage is augmented with a custom garden shed for yard care equipment. this is an exceptionally well maintained and updated home. Lake McIntosh is one of Longmont's most sought after amenities. A paddle boarders dream. The paved walking trail encircles the lake providing a unique and inviting exercise routine.
Location
State CO
County Boulder
Zoning SFR
Rooms
Basement Walk-Out Access
Main Level Bedrooms 3
Interior
Interior Features Vaulted Ceiling(s)
Heating Forced Air
Cooling Central Air
Flooring Vinyl, Wood
Equipment Satellite Dish
Fireplace N
Appliance Dishwasher, Disposal, Double Oven, Microwave, Oven, Refrigerator
Laundry In Unit
Exterior
Parking Features Oversized
Garage Spaces 2.0
Utilities Available Cable Available, Internet Access (Wired), Natural Gas Available
View Mountain(s), Water
Roof Type Composition
Total Parking Spaces 2
Garage Yes
Building
Lot Description Corner Lot, Sprinklers In Front
Sewer Public Sewer
Water Public
Level or Stories One
Structure Type Brick,Wood Frame
Schools
Elementary Schools Hygiene
Middle Schools Westview
High Schools Longmont
School District St. Vrain Valley Re-1J
Others
Ownership Individual
Acceptable Financing Cash, Conventional
Listing Terms Cash, Conventional
Read Less
Want to know what your home might be worth? Contact us for a FREE valuation!

Our team is ready to help you sell your home for the highest possible price ASAP

© 2024 METROLIST, INC., DBA RECOLORADO® – All Rights Reserved
6455 S. Yosemite St., Suite 500 Greenwood Village, CO 80111 USA
Bought with Colorado Key Properties






