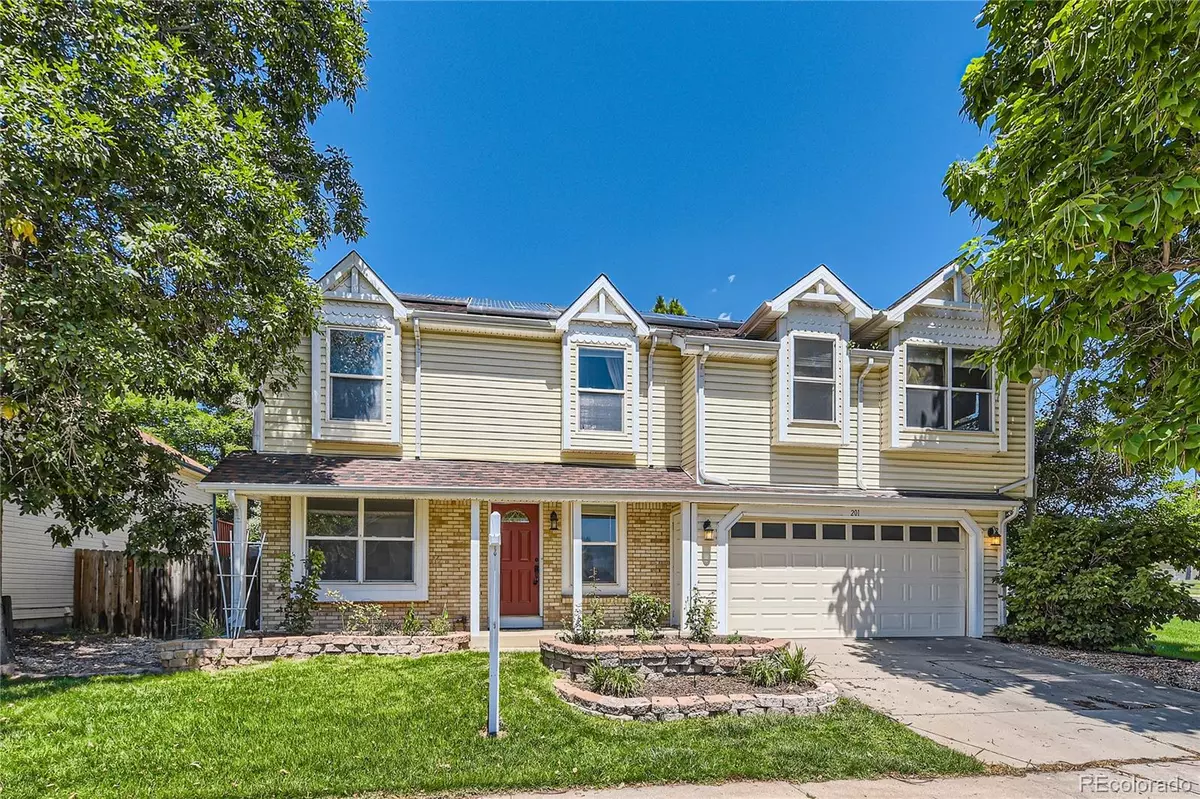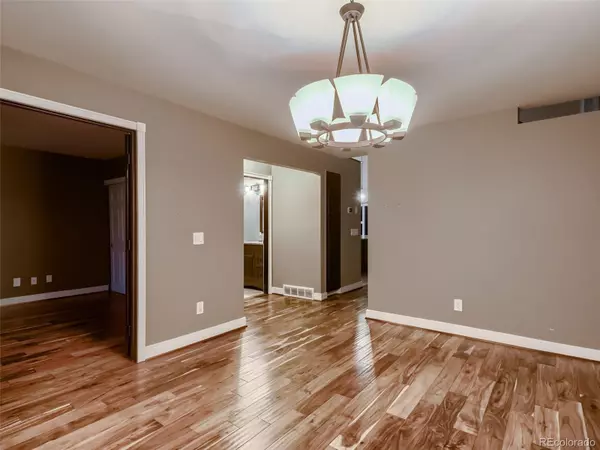$644,500
$600,000
7.4%For more information regarding the value of a property, please contact us for a free consultation.
201 Redwood CIR Broomfield, CO 80020
4 Beds
4 Baths
3,212 SqFt
Key Details
Sold Price $644,500
Property Type Single Family Home
Sub Type Single Family Residence
Listing Status Sold
Purchase Type For Sale
Square Footage 3,212 sqft
Price per Sqft $200
Subdivision Greenway Park
MLS Listing ID 2795474
Sold Date 10/02/23
Bedrooms 4
Full Baths 3
Three Quarter Bath 1
Condo Fees $106
HOA Fees $106/mo
HOA Y/N Yes
Abv Grd Liv Area 2,780
Originating Board recolorado
Year Built 1983
Annual Tax Amount $3,395
Tax Year 2022
Lot Size 6,534 Sqft
Acres 0.15
Property Description
In the heart of Broomfield, you'll find this recently updated dream home exuding opulence and luxury throughout. Lavishly adorned with high-end finishes and amenities, it leaves no detail untouched.
Step inside to discover a gourmet kitchen equipped with top-of-the-line appliances, granite countertops, heated flooring and vaulted ceilings. The Acacia wood floors flow seamlessly into an open floor plan, complemented by a cozy gas fireplace. The master suite offers indulgence with heated bathroom floors, a jetted bathtub, and spacious walk-in closets.
Downstairs, the fully finished basement provides versatile space, perfect for a playroom, man cave, or media room. Outside, the backyard beckons with a composite deck, playset, and professional landscaping featuring mature cherry trees and raised garden beds. A new sprinkler system ensures the lushness of the outdoor space.
Ideal for recreational enthusiasts, the home sits on a corner lot adjacent to the community golf course. Additionally, residents enjoy easy access to the pool, tennis court, walking paths, shopping, schools, and Downtown, making this location truly unbeatable.
And to top it off, the home boasts the added benefit of solar panels THAT ARE COMPLETELY PAID OFF!!
Location
State CO
County Broomfield
Zoning R-3-PUD
Rooms
Basement Finished, Full
Interior
Interior Features Breakfast Nook, Ceiling Fan(s), Eat-in Kitchen, Five Piece Bath, Granite Counters, Open Floorplan, Primary Suite, Vaulted Ceiling(s), Walk-In Closet(s)
Heating Forced Air, Solar
Cooling Central Air
Flooring Carpet, Tile, Wood
Fireplaces Number 1
Fireplaces Type Gas, Gas Log, Living Room
Fireplace Y
Appliance Cooktop, Dishwasher, Disposal, Double Oven, Microwave, Range Hood, Refrigerator, Self Cleaning Oven
Laundry In Unit
Exterior
Exterior Feature Private Yard
Parking Features Concrete
Garage Spaces 2.0
Fence Full
Utilities Available Cable Available, Electricity Available, Internet Access (Wired), Natural Gas Available, Natural Gas Connected
View Golf Course
Roof Type Composition
Total Parking Spaces 2
Garage Yes
Building
Lot Description Landscaped, Level, Sprinklers In Front, Sprinklers In Rear
Sewer Public Sewer
Water Public
Level or Stories Two
Structure Type Frame, Vinyl Siding
Schools
Elementary Schools Ryan
Middle Schools Mandalay
High Schools Standley Lake
School District Jefferson County R-1
Others
Senior Community No
Ownership Individual
Acceptable Financing Cash, Conventional, FHA, VA Loan
Listing Terms Cash, Conventional, FHA, VA Loan
Special Listing Condition None
Read Less
Want to know what your home might be worth? Contact us for a FREE valuation!

Our team is ready to help you sell your home for the highest possible price ASAP

© 2025 METROLIST, INC., DBA RECOLORADO® – All Rights Reserved
6455 S. Yosemite St., Suite 500 Greenwood Village, CO 80111 USA
Bought with Your Castle Real Estate Inc





