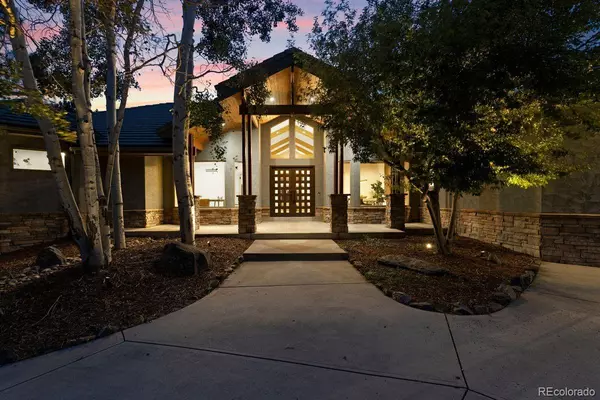$2,810,000
$2,950,000
4.7%For more information regarding the value of a property, please contact us for a free consultation.
5618 Saddle Creek TRL Parker, CO 80134
4 Beds
5 Baths
6,765 SqFt
Key Details
Sold Price $2,810,000
Property Type Single Family Home
Sub Type Single Family Residence
Listing Status Sold
Purchase Type For Sale
Square Footage 6,765 sqft
Price per Sqft $415
Subdivision The Pinery
MLS Listing ID 1983447
Sold Date 10/06/23
Style Mountain Contemporary
Bedrooms 4
Full Baths 3
Half Baths 2
Condo Fees $670
HOA Fees $55/ann
HOA Y/N Yes
Abv Grd Liv Area 3,422
Originating Board recolorado
Year Built 1997
Annual Tax Amount $8,147
Tax Year 2022
Lot Size 2.400 Acres
Acres 2.4
Property Description
If you missed this fully remodeled, statement-making 4 bed | 5 bath home the first time around, now's the time to schedule your showing. From the moment you step into the open concept main level, the jaw-dropping vaulted ceiling and wood beam magnified great room take you to a place that makes you want to be a better version of yourself. The kitchen defines "chef's oasis": grounded by Cambria quartz counters, Bluestar appliances, and custom cabinetry, the thoughtful details are well worth lingering over. This space opens to a large deck, enveloped by soaring pine trees and accented by multi-hued mountain views. Offering the soothing rhythm of a water feature, this home is well-situated on a private 2.4 acre lot. Moving to the primary suite, the first thing you see is a laser perfect view of Pike's Peak. The primary bathroom lets you start every day as if you're on vacation: with an enormous steam shower, quartz counters, and a standalone tub, you might find yourself pressing pause on productivity. The beautifully lit, wood panel accented dining room is perfect for entertaining. Finishing off the main floor are a 2nd bedroom with en suite bathroom, office, laundry room, and powder room, all elegantly updated, and a 4-car garage. Accessed by either a statement or secret staircase, the lower level recreation room is straight up seductive. Featuring a wood slat wall, secret playroom, and multifunctional wet bar with an impressive appliance package and walnut accent ceiling, the lighting alone makes you want to throw the party of the year. An inviting family room opens to a glass-enclosed, 4-season outdoor living space with fireplace and built-in grill. Rounding out the lower floor are a theater, workout room, wine room, and 2 more beds and baths. There are simply too many upgrades to list here, so please consult the features list. Simply stated, if you're looking for the home that illustrates luxury and inspires you to live your best life, you've found it.
Location
State CO
County Douglas
Zoning PDU
Rooms
Basement Finished, Full, Walk-Out Access
Main Level Bedrooms 2
Interior
Interior Features Audio/Video Controls, Breakfast Nook, Built-in Features, Eat-in Kitchen, Entrance Foyer, Five Piece Bath, High Ceilings, Kitchen Island, Open Floorplan, Pantry, Primary Suite, Quartz Counters, Smart Lights, Smart Thermostat, Solid Surface Counters, Sound System, Utility Sink, Vaulted Ceiling(s), Walk-In Closet(s), Wet Bar
Heating Forced Air, Natural Gas
Cooling Central Air
Flooring Wood
Fireplaces Number 3
Fireplaces Type Family Room, Great Room, Outside
Equipment Home Theater
Fireplace Y
Appliance Bar Fridge, Convection Oven, Dishwasher, Disposal, Double Oven, Dryer, Gas Water Heater, Humidifier, Microwave, Range, Range Hood, Refrigerator, Washer, Wine Cooler
Exterior
Exterior Feature Balcony, Gas Grill, Gas Valve, Lighting, Private Yard, Rain Gutters, Water Feature
Parking Features Concrete, Floor Coating, Heated Garage, Oversized, Storage
Garage Spaces 4.0
Utilities Available Cable Available, Electricity Connected, Internet Access (Wired), Natural Gas Connected, Phone Available, Propane
View Mountain(s)
Roof Type Concrete
Total Parking Spaces 4
Garage Yes
Building
Lot Description Corner Lot, Landscaped, Many Trees
Sewer Septic Tank
Water Public
Level or Stories One
Structure Type Stone, Stucco
Schools
Elementary Schools Northeast
Middle Schools Sagewood
High Schools Ponderosa
School District Douglas Re-1
Others
Senior Community No
Ownership Individual
Acceptable Financing Cash, Conventional, Other
Listing Terms Cash, Conventional, Other
Special Listing Condition None
Read Less
Want to know what your home might be worth? Contact us for a FREE valuation!

Our team is ready to help you sell your home for the highest possible price ASAP

© 2024 METROLIST, INC., DBA RECOLORADO® – All Rights Reserved
6455 S. Yosemite St., Suite 500 Greenwood Village, CO 80111 USA
Bought with Keller Williams Integrity Real Estate LLC





