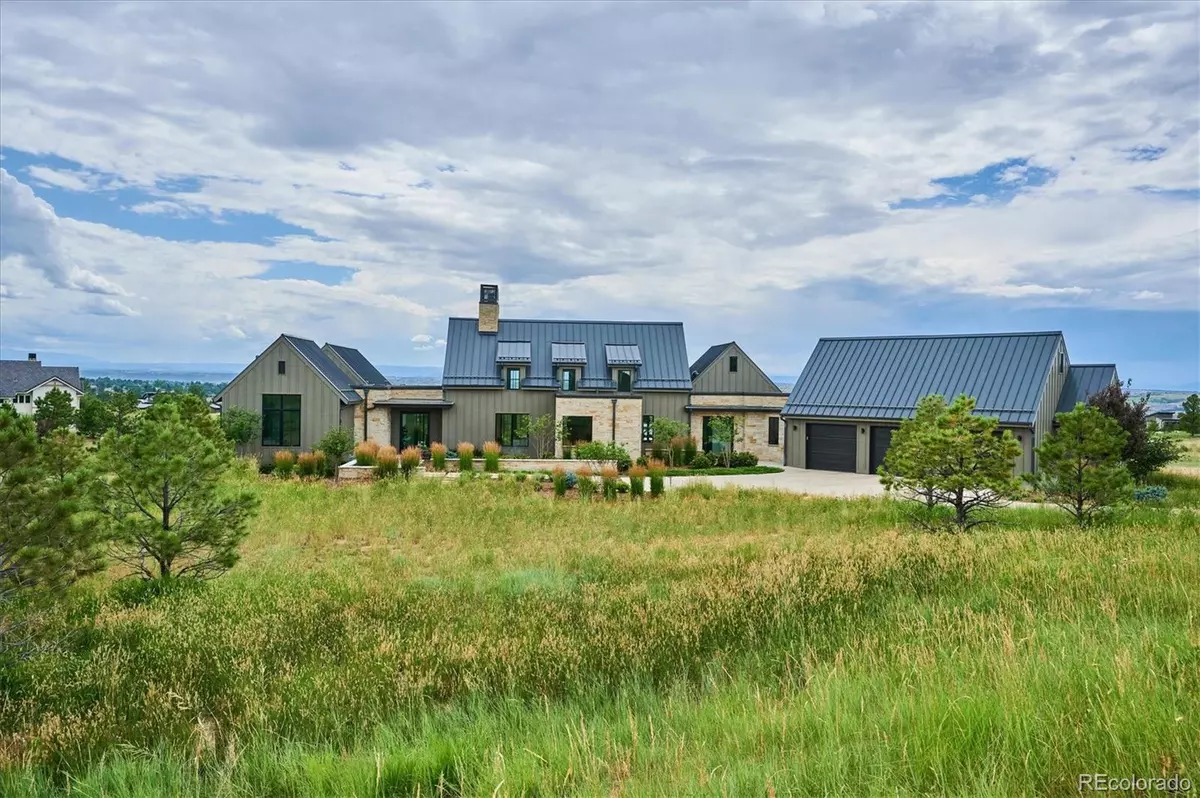$2,693,660
$2,999,999
10.2%For more information regarding the value of a property, please contact us for a free consultation.
8722 Witez CT Parker, CO 80134
5 Beds
7 Baths
5,336 SqFt
Key Details
Sold Price $2,693,660
Property Type Single Family Home
Sub Type Single Family Residence
Listing Status Sold
Purchase Type For Sale
Square Footage 5,336 sqft
Price per Sqft $504
Subdivision Colorado Golf Club
MLS Listing ID 5955333
Sold Date 12/05/23
Style Mountain Contemporary
Bedrooms 5
Full Baths 5
Half Baths 2
Condo Fees $390
HOA Fees $32/ann
HOA Y/N Yes
Abv Grd Liv Area 3,466
Originating Board recolorado
Year Built 2019
Annual Tax Amount $20,824
Tax Year 2021
Lot Size 1.930 Acres
Acres 1.93
Property Description
This spectacular custom home Designed by KGA and built by Ascent Builders show cases the 2020 BALA Platinum Award, Best Custom Home. This award-winning home welcomes you in with 180-degree views of the front range and a stoned fireplace that is truly the center piece of the home. You will find that the open concept has been perfected in this home. Featuring 5 Bedrooms and a study, 7 bathrooms and ample outdoor entertaining area you will want to make 8722 Witez Court your home.
Within the gates of Colorado Golf Club you will find miles of trails for walking, biking or hiking. Colorado Golf Club championship course is designed by Coore-Crenshaw, with one of the most attractive golf course designs in America. The Circle 2 par 3 course is a fantastic addition to the championship course and offers a fun and beautiful walk through the trees. Enjoying Colorado Golf Club Lifestyle in one of the most magnificent locations on the planet will be a one of a kind living and golfing experience.
Location
State CO
County Douglas
Zoning PDNU
Rooms
Basement Daylight, Finished, Full, Walk-Out Access
Main Level Bedrooms 2
Interior
Interior Features Eat-in Kitchen, Entrance Foyer, Five Piece Bath, High Ceilings, Kitchen Island, Open Floorplan, Pantry, Primary Suite, Quartz Counters, Sound System, Vaulted Ceiling(s), Walk-In Closet(s), Wet Bar
Heating Forced Air
Cooling Central Air
Flooring Carpet, Tile, Wood
Fireplaces Number 2
Fireplaces Type Gas, Great Room, Outside
Fireplace Y
Appliance Bar Fridge, Dishwasher, Disposal, Dryer, Humidifier, Microwave, Oven, Range, Range Hood, Refrigerator, Washer, Water Softener
Exterior
Exterior Feature Lighting
Parking Features Concrete, Oversized, Storage
Garage Spaces 3.0
View Mountain(s)
Roof Type Metal
Total Parking Spaces 3
Garage Yes
Building
Lot Description Cul-De-Sac, Landscaped, Sloped
Sewer Public Sewer
Water Public
Level or Stories One
Structure Type Frame,Stone
Schools
Elementary Schools Northeast
Middle Schools Sagewood
High Schools Ponderosa
School District Douglas Re-1
Others
Senior Community No
Ownership Individual
Acceptable Financing Cash, Conventional, Jumbo, Other
Listing Terms Cash, Conventional, Jumbo, Other
Special Listing Condition None
Read Less
Want to know what your home might be worth? Contact us for a FREE valuation!

Our team is ready to help you sell your home for the highest possible price ASAP

© 2024 METROLIST, INC., DBA RECOLORADO® – All Rights Reserved
6455 S. Yosemite St., Suite 500 Greenwood Village, CO 80111 USA
Bought with The Denver 100 LLC






