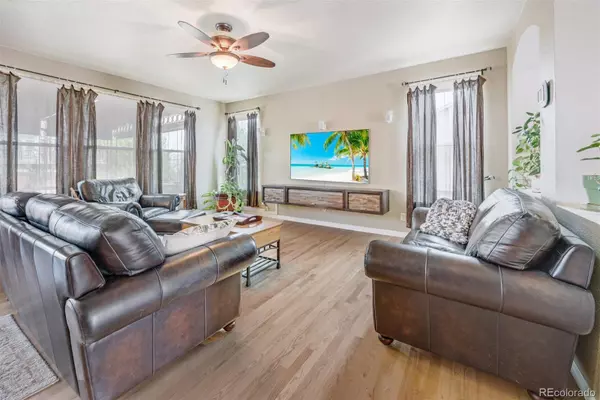$650,000
$669,000
2.8%For more information regarding the value of a property, please contact us for a free consultation.
6323 E 126th PL Thornton, CO 80602
3 Beds
3 Baths
3,373 SqFt
Key Details
Sold Price $650,000
Property Type Single Family Home
Sub Type Single Family Residence
Listing Status Sold
Purchase Type For Sale
Square Footage 3,373 sqft
Price per Sqft $192
Subdivision Sage Creek
MLS Listing ID 3529955
Sold Date 12/06/23
Style Traditional
Bedrooms 3
Full Baths 2
Half Baths 1
Condo Fees $62
HOA Fees $62/mo
HOA Y/N Yes
Abv Grd Liv Area 2,773
Originating Board recolorado
Year Built 2005
Annual Tax Amount $3,113
Tax Year 2022
Lot Size 0.280 Acres
Acres 0.28
Property Description
Property was under contract pending the closing of another property. That property did not sell so we are BACK! Come check us out! Step into this exquisite home where comfort meets opulence. As you enter the Living Room, you'll instantly feel the sense of pride of ownership. The custom wood flooring and stunning tile entryway create an inviting atmosphere that sets the tone for what's to come. Prepare to be dazzled in the Kitchen, a chef's dream come true. Custom Cabinets, Granite Countertops, and a Water Filtration system ensure convenience and elegance at every turn. Imagine hosting gatherings or enjoying quality time with friends in the expansive Family Room adjacent to the kitchen – the perfect blend of warmth and openness.Escape to your personal oasis in the backyard, A state-of-the-art Swim Spa and outdoor lighting create an ambiance that will leave your guests inspired. Fire up the gas fire pit and grill while entertaining on the large deck – a space designed to impress and cherish moments with loved ones.
For those looking for creative outlets, the two amazing sheds, one with electricity, offer limitless possibilities for crafting or a workshop that dreams are made of. And that's not all – the 2nd-floor movie room or rec room is the perfect escape when the weather outside is gloomy, allowing you to indulge in leisure and entertainment.With 3 large bedrooms and a loft space that doubles as a work-from-home office, you have the flexibility to create your dream lifestyle. The Guest Bathroom has been tastefully updated with impressive finishes.The seller has recently installed custom floor tile in the Primary Bathroom, while 2 Furnaces and 1 A/C unit were replaced in 2022, and the roof in 2018. Added solar for sustainable and eco-friendly living. Indulge yourself in elegance, say yes and seize this unique home that surpasses all expectations. Luxury living awaits – make it a reality. Schedule your visit today! Seller says bring an offer!
Location
State CO
County Adams
Zoning Res
Rooms
Basement Partial
Interior
Interior Features Ceiling Fan(s), Eat-in Kitchen, Five Piece Bath, Granite Counters, High Ceilings, High Speed Internet, Kitchen Island, Open Floorplan, Pantry, Primary Suite, Smoke Free, Sound System, Hot Tub, Vaulted Ceiling(s), Walk-In Closet(s), Wired for Data
Heating Active Solar, Forced Air
Cooling Attic Fan, Central Air
Flooring Tile, Vinyl, Wood
Fireplace N
Appliance Dishwasher, Disposal, Dryer, Gas Water Heater, Humidifier, Microwave, Range, Refrigerator, Self Cleaning Oven, Washer, Water Purifier, Wine Cooler
Laundry In Unit
Exterior
Exterior Feature Garden, Lighting, Private Yard, Rain Gutters, Spa/Hot Tub
Garage Spaces 3.0
Fence Full
Roof Type Composition
Total Parking Spaces 3
Garage Yes
Building
Lot Description Cul-De-Sac, Master Planned, Sprinklers In Front, Sprinklers In Rear
Foundation Concrete Perimeter
Sewer Public Sewer
Water Public
Level or Stories Two
Structure Type Brick,Frame
Schools
Elementary Schools West Ridge
Middle Schools Roger Quist
High Schools Riverdale Ridge
School District School District 27-J
Others
Senior Community No
Ownership Individual
Acceptable Financing Cash, Conventional, FHA, VA Loan
Listing Terms Cash, Conventional, FHA, VA Loan
Special Listing Condition None
Pets Allowed Cats OK, Dogs OK
Read Less
Want to know what your home might be worth? Contact us for a FREE valuation!

Our team is ready to help you sell your home for the highest possible price ASAP

© 2025 METROLIST, INC., DBA RECOLORADO® – All Rights Reserved
6455 S. Yosemite St., Suite 500 Greenwood Village, CO 80111 USA
Bought with Navigate Realty





