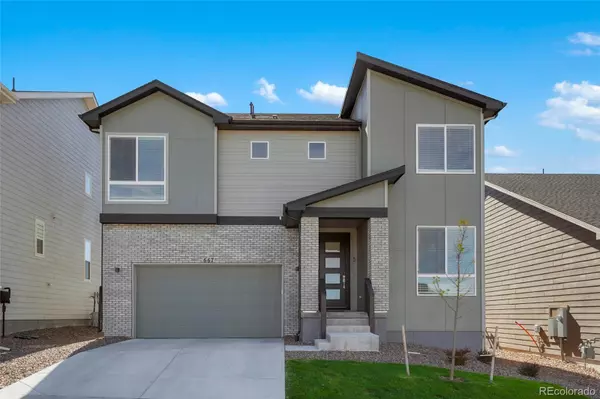$805,000
$825,000
2.4%For more information regarding the value of a property, please contact us for a free consultation.
667 Simmental LOOP Castle Rock, CO 80104
5 Beds
3 Baths
2,773 SqFt
Key Details
Sold Price $805,000
Property Type Single Family Home
Sub Type Single Family Residence
Listing Status Sold
Purchase Type For Sale
Square Footage 2,773 sqft
Price per Sqft $290
Subdivision Montaine
MLS Listing ID 2952145
Sold Date 12/11/23
Style Urban Contemporary
Bedrooms 5
Full Baths 2
Three Quarter Bath 1
Condo Fees $150
HOA Fees $150/mo
HOA Y/N Yes
Abv Grd Liv Area 2,773
Originating Board recolorado
Year Built 2022
Annual Tax Amount $4,058
Tax Year 2022
Lot Size 5,662 Sqft
Acres 0.13
Property Description
Welcome to this stunning, almost new home in the highly sought-after Vista at Montaine in Castle Rock! Built in 2022, this gorgeous residence boasts a spacious 2773 sq. ft. of finished living space, offering ample room for you to entertain and enjoy. Featuring 5 bedrooms and 3 bathrooms, this home is perfect for those seeking comfort and style. The interior is meticulously designed, showcasing modern finishes and an open floor plan that effortlessly bends functionality and elegance. As you step inside, you'll be greeted by an abundance of natural light that fills every corner, creating a warm and inviting atmosphere.
One of the highlights of this home is the breathtaking picturesque views of Pikes Peak, which can be viewed out your 12ft stacking sliding door leading to your covered back patio with extended concrete decking. Imagine waking up to the awe-inspiring beauty of the Colorado landscape every morning, or savoring the sunsets as you unwind in the evening. The kitchen is a chef's dream, featuring stainless appliances, ample counter space, and stylish cabinetry. Whether hosting a casual family gathering or a formal dinner party, this space is designed to accommodate all your culinary needs. The bedrooms are generously sized and the primary suite is a particularly inviting oasis complete with a luxurious en-suite bathroom and walk-in closet. Create the basement of your dreams in the ample-sized unfinished basement.
The community itself boasts resort-style living with a clubhouse, pool, hot tub, fitness center, parks, and walking trails. Castle Rock is a gem providing miles of hiking/biking trails, a quaint downtown with restaurants and shopping, recreational areas, festivals, and events everyone will enjoy.
Don't wait for a new build that won't be done until next year. Be in by the holidays and entertain your family and friends or just cozy up to the fireplace in your new home.
Location
State CO
County Douglas
Rooms
Basement Bath/Stubbed, Full, Sump Pump
Main Level Bedrooms 1
Interior
Interior Features Five Piece Bath, High Ceilings, Open Floorplan, Quartz Counters
Heating Forced Air
Cooling Central Air
Fireplaces Number 1
Fireplaces Type Gas, Gas Log
Fireplace Y
Appliance Dishwasher, Disposal, Dryer, Range, Refrigerator
Exterior
Parking Features Tandem
Garage Spaces 3.0
Fence Full
View Mountain(s)
Roof Type Composition
Total Parking Spaces 3
Garage Yes
Building
Lot Description Greenbelt
Foundation Concrete Perimeter
Sewer Public Sewer
Water Public
Level or Stories Two
Structure Type Brick,Frame,Wood Siding
Schools
Elementary Schools South Ridge
Middle Schools Mesa
High Schools Douglas County
School District Douglas Re-1
Others
Senior Community No
Ownership Individual
Acceptable Financing Cash, Conventional, FHA, VA Loan
Listing Terms Cash, Conventional, FHA, VA Loan
Special Listing Condition None
Read Less
Want to know what your home might be worth? Contact us for a FREE valuation!

Our team is ready to help you sell your home for the highest possible price ASAP

© 2024 METROLIST, INC., DBA RECOLORADO® – All Rights Reserved
6455 S. Yosemite St., Suite 500 Greenwood Village, CO 80111 USA
Bought with Colorado Home Realty





