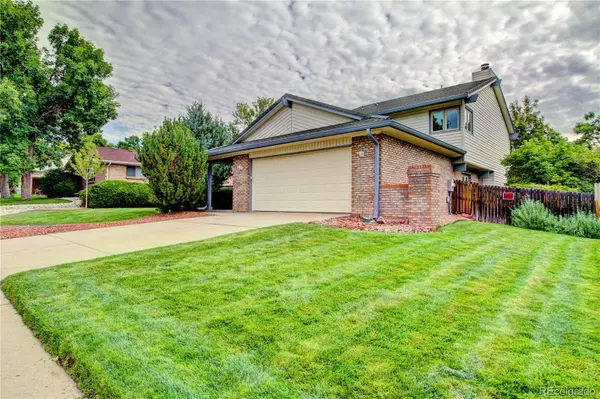$605,000
$620,000
2.4%For more information regarding the value of a property, please contact us for a free consultation.
7776 S Saulsbury ST Littleton, CO 80128
4 Beds
3 Baths
2,175 SqFt
Key Details
Sold Price $605,000
Property Type Single Family Home
Sub Type Single Family Residence
Listing Status Sold
Purchase Type For Sale
Square Footage 2,175 sqft
Price per Sqft $278
Subdivision Columbine Knolls South Estates
MLS Listing ID 7463570
Sold Date 12/18/23
Style Traditional
Bedrooms 4
Full Baths 1
Three Quarter Bath 2
Condo Fees $80
HOA Fees $6/ann
HOA Y/N Yes
Abv Grd Liv Area 2,175
Originating Board recolorado
Year Built 1977
Annual Tax Amount $2,416
Tax Year 2022
Lot Size 8,712 Sqft
Acres 0.2
Property Description
This beautiful tri-level home, nestled in the Columbine Knolls South Estates neighborhood, awaits its new owner. Step into a spacious and well-lit living room and dining area, accompanied by an inviting kitchen with an eat-in space with a picture window overlooking the glorious backyard. Stay cozy with the wood burning fireplace in the lower family room that includes a wet bar, which conveniently leads to a large covered patio for seamless indoor/outdoor entertainment. The beautiful backyard offers a private retreat and has been beautifully maintained. There is a fenced yard and sprinkler system front and back. The lower level includes a newly remodeled 3/4 bathroom and a versatile bedroom, ideal for an office or guest space. Upstairs, discover the spacious primary suite with a 3/4 bathroom, as well as two other good sized bedrooms and a full main bathroom. The unfinished basement is ready for you to create your own space or use for storage. Stone coated steel roof. The home exudes pride of ownership, evident through its well-maintained condition. Sewer line replaced in basement 3/23, sewer liner from house toward sidewalk 2023, water heater new in 2016, High efficiency furnace 2009, A/C unit 2012, new roof and siding 2011, new garage door and opener 2023, new gutters 2022, updated electrical outlets 2023, new toilets 2023, remodeled bathroom 2023 Don't miss the chance to make this beautiful home your own. Close to parks, trails, shopping and C-470. (Some photos were virtually staged)
Location
State CO
County Jefferson
Zoning P-D
Rooms
Basement Partial, Sump Pump, Unfinished
Interior
Interior Features Ceiling Fan(s), Eat-in Kitchen, High Ceilings, Pantry, Primary Suite, Smoke Free, Vaulted Ceiling(s), Wet Bar
Heating Forced Air, Natural Gas
Cooling Attic Fan, Central Air, Other
Flooring Carpet, Tile, Vinyl
Fireplaces Number 1
Fireplaces Type Family Room
Fireplace Y
Appliance Cooktop, Dishwasher, Dryer, Gas Water Heater, Refrigerator, Self Cleaning Oven, Sump Pump, Washer
Exterior
Exterior Feature Lighting, Private Yard, Rain Gutters
Parking Features Concrete, Finished, Insulated Garage, Lighted, Oversized
Garage Spaces 2.0
Fence Partial
Utilities Available Cable Available, Electricity Connected, Natural Gas Connected, Phone Available
Roof Type Stone-Coated Steel
Total Parking Spaces 2
Garage Yes
Building
Lot Description Landscaped, Many Trees, Sprinklers In Front, Sprinklers In Rear
Foundation Slab
Sewer Public Sewer
Water Public
Level or Stories Tri-Level
Structure Type Brick,Frame,Vinyl Siding
Schools
Elementary Schools Normandy
Middle Schools Ken Caryl
High Schools Columbine
School District Jefferson County R-1
Others
Senior Community No
Ownership Corporation/Trust
Acceptable Financing Cash, Conventional, FHA, VA Loan
Listing Terms Cash, Conventional, FHA, VA Loan
Special Listing Condition None
Read Less
Want to know what your home might be worth? Contact us for a FREE valuation!

Our team is ready to help you sell your home for the highest possible price ASAP

© 2025 METROLIST, INC., DBA RECOLORADO® – All Rights Reserved
6455 S. Yosemite St., Suite 500 Greenwood Village, CO 80111 USA
Bought with Destination Denver Realty





