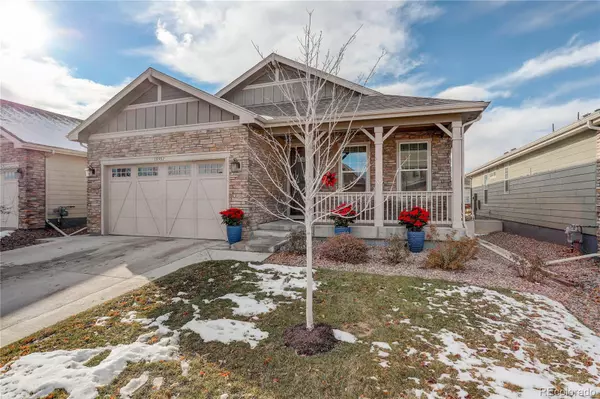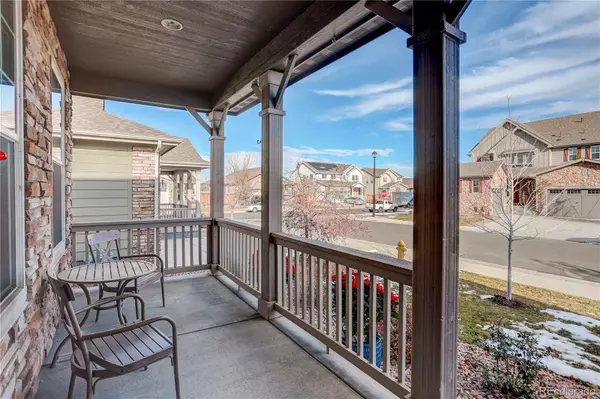$620,000
$625,000
0.8%For more information regarding the value of a property, please contact us for a free consultation.
15957 Clayton ST Thornton, CO 80602
4 Beds
3 Baths
2,434 SqFt
Key Details
Sold Price $620,000
Property Type Single Family Home
Sub Type Single Family Residence
Listing Status Sold
Purchase Type For Sale
Square Footage 2,434 sqft
Price per Sqft $254
Subdivision Trailside
MLS Listing ID 7769717
Sold Date 12/22/23
Style Traditional
Bedrooms 4
Full Baths 2
Three Quarter Bath 1
Condo Fees $47
HOA Fees $47/mo
HOA Y/N Yes
Abv Grd Liv Area 1,508
Originating Board recolorado
Year Built 2018
Annual Tax Amount $5,741
Tax Year 2022
Lot Size 4,791 Sqft
Acres 0.11
Property Description
Step into the warmth of your dream home – a captivating one-level ranch that blends elegance with comfort. Your new home, with the charm and convenience of a patio retreat, is a true gem waiting for you! Start your day on the covered front porch—a gateway to moments of quiet reflection. Indulge your culinary senses in the gourmet kitchen featuring quartz countertops, double ovens, and premium KitchenAid stainless steel appliances - a canvas for your tasty creations. Feel the cozy embrace of the two-sided fireplace, a centerpiece that adds warmth and character to both the living room and outdoor area. You'll feel the sense of style with the upgraded lighting in the home. Enjoy Colorado living at its finest as you step outside to a world of possibilities! Your large covered rear deck with fireplace seamlessly transitions to an open concrete patio and splash of leveled artificial turf – a low-maintenance fenced-in oasis for relaxation and entertaining. It's not just a backyard; it's an extension of your living space. At the end of the day you can retreat to the main floor primary suite, complete with an ensuite bath and a spacious walk-in closet...where relaxation and rejuvenation are part of your daily routine. The convenient laundry room is also on the main level, and the washer and dryer are included with this home. A second bedroom (or office) and full bathroom round out the main floor. Discover the versatility of the finished basement including: a large recreation room, full bathroom, two generous bedrooms, a wet bar, and ample storage. A haven for making memories and fun! The high ceiling in the garage offers another area for storage. Sprinkled throughout the community are green spaces, concrete paths, and a large park with playground, basketball court and space for soccer. With the HOA maintaining the front yard and landscaping, and the low-maintenance of the backyard area, there's nothing to do but move-in and start enjoying your maintenance free lifestyle.
Location
State CO
County Adams
Rooms
Basement Finished, Partial
Main Level Bedrooms 2
Interior
Interior Features Ceiling Fan(s), Kitchen Island, Open Floorplan, Pantry, Primary Suite, Smoke Free, Solid Surface Counters, Walk-In Closet(s)
Heating Forced Air, Natural Gas
Cooling Central Air
Flooring Carpet, Laminate, Linoleum
Fireplaces Number 1
Fireplaces Type Gas, Living Room, Outside
Fireplace Y
Appliance Cooktop, Dishwasher, Disposal, Double Oven, Dryer, Gas Water Heater, Microwave, Refrigerator, Washer
Exterior
Exterior Feature Gas Valve, Private Yard, Rain Gutters
Parking Features Concrete, Dry Walled, Lighted, Oversized Door, Storage
Garage Spaces 2.0
Fence Full
Roof Type Composition
Total Parking Spaces 2
Garage Yes
Building
Lot Description Greenbelt, Landscaped, Level, Near Public Transit, Sprinklers In Front
Foundation Slab
Sewer Public Sewer
Water Public
Level or Stories One
Structure Type Cement Siding,Frame,Other,Stone
Schools
Elementary Schools Silver Creek
Middle Schools Rocky Top
High Schools Mountain Range
School District Adams 12 5 Star Schl
Others
Senior Community No
Ownership Individual
Acceptable Financing Cash, Conventional, FHA, VA Loan
Listing Terms Cash, Conventional, FHA, VA Loan
Special Listing Condition None
Read Less
Want to know what your home might be worth? Contact us for a FREE valuation!

Our team is ready to help you sell your home for the highest possible price ASAP

© 2025 METROLIST, INC., DBA RECOLORADO® – All Rights Reserved
6455 S. Yosemite St., Suite 500 Greenwood Village, CO 80111 USA
Bought with 1887 Realty Co





