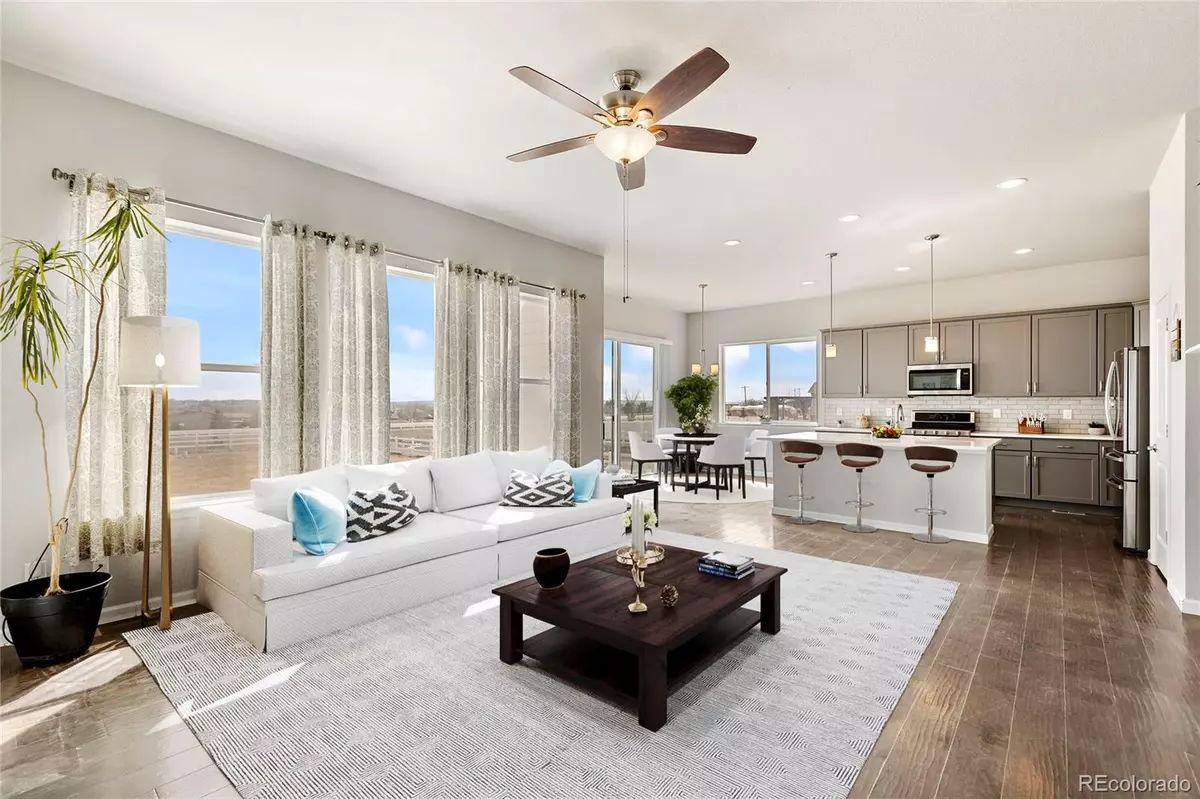$775,000
$780,000
0.6%For more information regarding the value of a property, please contact us for a free consultation.
10120 E 160th PL Brighton, CO 80602
4 Beds
4 Baths
3,035 SqFt
Key Details
Sold Price $775,000
Property Type Single Family Home
Sub Type Single Family Residence
Listing Status Sold
Purchase Type For Sale
Square Footage 3,035 sqft
Price per Sqft $255
Subdivision Promontory
MLS Listing ID 5180203
Sold Date 12/22/23
Style Contemporary
Bedrooms 4
Full Baths 3
Half Baths 1
Condo Fees $55
HOA Fees $55/mo
HOA Y/N Yes
Abv Grd Liv Area 1,877
Originating Board recolorado
Year Built 2019
Annual Tax Amount $5,527
Tax Year 2022
Lot Size 1.010 Acres
Acres 1.01
Property Description
Modern Ranch Home on Acre Lot with City Conveniences! Homes in the area are selling for more than $900K. Beautiful mountain views from your back patio and located in a quiet, country neighborhood with horses and chickens allowed. The main level invites you with an expansive foyer, 10-foot ceilings and open floor plan with lots of natural light. Cozy up by the gas fireplace or sip your coffee gazing at the mountain views to the west of the home. The main floor office has double doors and could also be used as a formal dining room for family gatherings. The main suite is complete with a large bathroom with double vanity, spacious tile shower and a generous walk-in closet. The other main floor bedroom is located in the front of the home with a full bath attached. Perfect for a guest room or an in-law suite. Laundry room and mud room complete the main level. Entertain in the expansive basement with a quartz wet bar and kitchenette complete with a small refrigerator and microwave. Large open area perfect for game tables or your sectional sofa. Two more bedrooms with large windows and walk-in closets share a full bath. Unfinished section of basement is perfect for a home gym or storage galore. The 4-car garage has extra room for a workbench and all your outdoor toys. The large backyard is fully fenced and has the open space that you have been dreaming about!
Location
State CO
County Adams
Zoning P-U-D
Rooms
Basement Finished, Full
Main Level Bedrooms 2
Interior
Interior Features Ceiling Fan(s), Eat-in Kitchen, Entrance Foyer, Five Piece Bath, High Ceilings, High Speed Internet, In-Law Floor Plan, Kitchen Island, Open Floorplan, Pantry, Primary Suite, Quartz Counters, Radon Mitigation System, Smoke Free, Walk-In Closet(s)
Heating Forced Air, Natural Gas
Cooling Central Air
Flooring Carpet, Tile, Wood
Fireplaces Number 1
Fireplaces Type Gas Log, Great Room
Equipment Satellite Dish
Fireplace Y
Appliance Bar Fridge, Dishwasher, Disposal, Gas Water Heater, Microwave, Range, Refrigerator, Self Cleaning Oven
Exterior
Exterior Feature Private Yard, Rain Gutters
Parking Features Concrete, Dry Walled, Lighted, Oversized, Storage
Garage Spaces 4.0
Fence Full
Utilities Available Electricity Connected, Internet Access (Wired), Natural Gas Connected, Phone Connected
View Mountain(s)
Roof Type Architecural Shingle
Total Parking Spaces 4
Garage Yes
Building
Lot Description Landscaped, Sprinklers In Front
Foundation Concrete Perimeter, Structural
Sewer Septic Tank
Water Public
Level or Stories One
Structure Type Cement Siding,Frame
Schools
Elementary Schools Brantner
Middle Schools Roger Quist
High Schools Brighton
School District School District 27-J
Others
Senior Community No
Ownership Individual
Acceptable Financing Cash, Conventional, FHA, Jumbo, VA Loan
Listing Terms Cash, Conventional, FHA, Jumbo, VA Loan
Special Listing Condition Third Party Approval
Pets Allowed Cats OK, Dogs OK
Read Less
Want to know what your home might be worth? Contact us for a FREE valuation!

Our team is ready to help you sell your home for the highest possible price ASAP

© 2024 METROLIST, INC., DBA RECOLORADO® – All Rights Reserved
6455 S. Yosemite St., Suite 500 Greenwood Village, CO 80111 USA
Bought with US Realty Pros LLC





