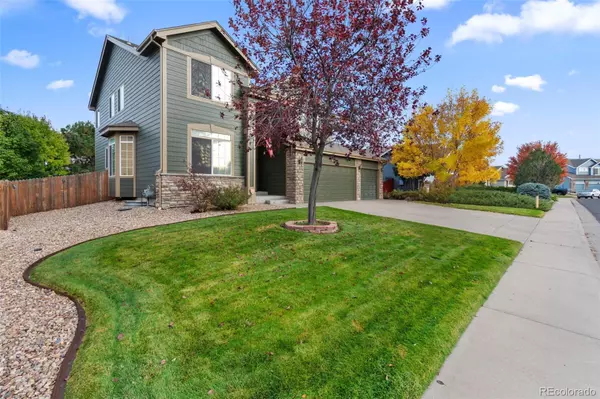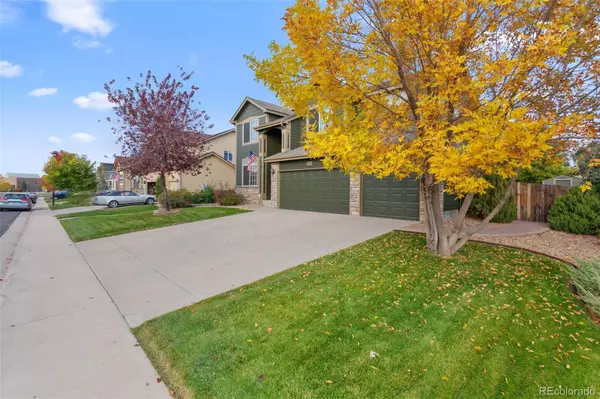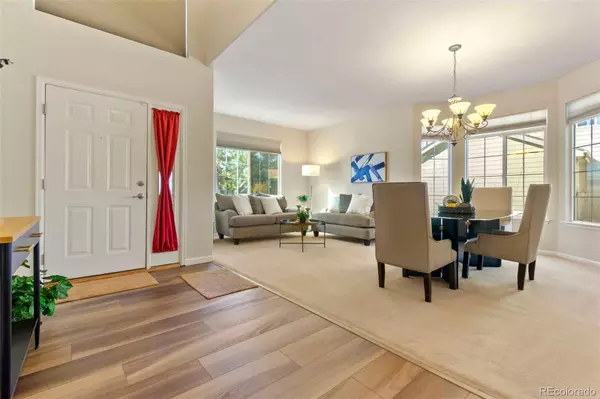$615,000
$615,000
For more information regarding the value of a property, please contact us for a free consultation.
356 Monte Vista ST Brighton, CO 80601
4 Beds
3 Baths
2,601 SqFt
Key Details
Sold Price $615,000
Property Type Single Family Home
Sub Type Single Family Residence
Listing Status Sold
Purchase Type For Sale
Square Footage 2,601 sqft
Price per Sqft $236
Subdivision Pheasant Ridge
MLS Listing ID 2364379
Sold Date 12/28/23
Style Traditional
Bedrooms 4
Full Baths 2
Half Baths 1
Condo Fees $52
HOA Fees $52/mo
HOA Y/N Yes
Abv Grd Liv Area 2,601
Originating Board recolorado
Year Built 2001
Annual Tax Amount $3,457
Tax Year 2022
Lot Size 8,276 Sqft
Acres 0.19
Property Description
Welcome to 356 Monte Vista St —a meticulously maintained treasure boasting 4 bedrooms and 3 bathrooms situated on a larger lot. As the pride of its original owner, this home shines with vaulted ceilings, sleek Shaw 7 series LVP flooring, and modern LED lighting throughout. The main floor impresses with a formal living room and dining room, perfect for hosting. The expansive open kitchen, fitted with newer appliances including a double oven, an island, and extended cabinets, seamlessly blends with the main living area, making it an entertainer`s delight. Stay focused in your main floor office with glass panel French doors and easy access to the powder room half bathroom. Also located on the main floor is the laundry room with a bonus sink and additional cabinet storage. Retreat to the primary suite offering a 5-piece bathroom, double sink vanity and a spacious walk-in closet. The upstairs is adorned with 2 secondary bedrooms and a loft with ample lounge space. Delve deeper to discover a partially finished basement that showcases the 4th bedroom and abundant storage. Outside you will enjoy a pavestone patio, gorgeous gazebo with additional patio space, propane fire pit, and storage shed, all embraced by mature landscaping and automated dusk-to-dawn lighting. Plus, savor the community perks of low HOA fees, reduced taxes, and the convenience of nearby schools and parks. This Brighton treasure is filled with features too numerous to list. Experience it firsthand with a private showing and uncover its charm!
Location
State CO
County Adams
Rooms
Basement Full
Interior
Interior Features Eat-in Kitchen, Five Piece Bath, Kitchen Island, Open Floorplan, Utility Sink, Vaulted Ceiling(s), Walk-In Closet(s)
Heating Forced Air
Cooling Central Air
Flooring Carpet, Vinyl
Fireplaces Number 1
Fireplaces Type Living Room
Fireplace Y
Appliance Cooktop, Dishwasher, Double Oven, Dryer, Microwave, Refrigerator, Washer
Exterior
Exterior Feature Fire Pit, Lighting
Parking Features Concrete, Finished
Garage Spaces 3.0
Fence Full
Roof Type Composition
Total Parking Spaces 6
Garage Yes
Building
Lot Description Landscaped, Sprinklers In Front, Sprinklers In Rear
Sewer Public Sewer
Level or Stories Two
Structure Type Frame,Wood Siding
Schools
Elementary Schools Mary E Pennock
Middle Schools Overland Trail
High Schools Brighton
School District School District 27-J
Others
Senior Community No
Ownership Individual
Acceptable Financing Cash, Conventional, FHA, VA Loan
Listing Terms Cash, Conventional, FHA, VA Loan
Special Listing Condition None
Read Less
Want to know what your home might be worth? Contact us for a FREE valuation!

Our team is ready to help you sell your home for the highest possible price ASAP

© 2024 METROLIST, INC., DBA RECOLORADO® – All Rights Reserved
6455 S. Yosemite St., Suite 500 Greenwood Village, CO 80111 USA
Bought with SELECT REALTY LLC





