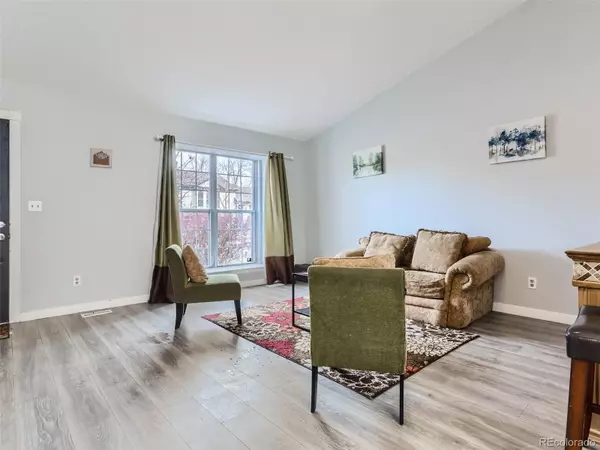$500,000
$525,000
4.8%For more information regarding the value of a property, please contact us for a free consultation.
5941 S Perth ST Centennial, CO 80015
4 Beds
3 Baths
1,748 SqFt
Key Details
Sold Price $500,000
Property Type Single Family Home
Sub Type Single Family Residence
Listing Status Sold
Purchase Type For Sale
Square Footage 1,748 sqft
Price per Sqft $286
Subdivision Parkborough
MLS Listing ID 4467441
Sold Date 01/23/24
Bedrooms 4
Full Baths 1
Three Quarter Bath 2
HOA Y/N No
Abv Grd Liv Area 1,748
Originating Board recolorado
Year Built 1984
Annual Tax Amount $2,444
Tax Year 2022
Lot Size 6,969 Sqft
Acres 0.16
Property Description
Welcome to the charming neighborhood of Parkborough in Centennial! The interior of this 4 bedroom, 3 bathroom home boasts laminate flooring throughout, creating a cohesive and modern look. The kitchen is a standout feature with its spacious layout, complete with an island, granite counters, stainless steel appliances, and a sleek backsplash. Enjoy cozy evenings in the living room by the gas fireplace or gather around the dining table for family meals. Step outside onto the covered deck to take in the fully fenced backyard with its mature landscaping. The sprinkler system makes it easy to maintain a lush and green yard, while the storage shed adds additional storage space. Don't forget about the oversized 2 car garage, perfect for keeping your vehicles protected from the Colorado weather. This home has been well maintained and recently received some notable upgrades. In 2023, a brand new furnace and roof were installed, providing peace of mind and potential energy savings for years to come. Not only does this property have fantastic features, but it also boasts an ideal location within Centennial. The community offers a serene atmosphere with easy access to parks, trails, shopping, dining, and more. You'll love calling this property home!
Location
State CO
County Arapahoe
Zoning PUD
Rooms
Basement Partial, Unfinished
Interior
Interior Features Ceiling Fan(s), Granite Counters, Kitchen Island, Primary Suite, Walk-In Closet(s)
Heating Forced Air
Cooling Central Air
Flooring Laminate
Fireplaces Number 1
Fireplaces Type Family Room, Gas, Gas Log
Fireplace Y
Appliance Dishwasher, Disposal, Dryer, Microwave, Oven, Range, Refrigerator, Washer
Exterior
Exterior Feature Private Yard, Rain Gutters
Parking Features Oversized
Garage Spaces 2.0
Fence Full
Utilities Available Cable Available, Electricity Available, Electricity Connected, Natural Gas Available, Natural Gas Connected
Roof Type Composition
Total Parking Spaces 2
Garage Yes
Building
Lot Description Landscaped, Level, Sprinklers In Front, Sprinklers In Rear
Sewer Public Sewer
Water Public
Level or Stories Tri-Level
Structure Type Brick,Frame,Wood Siding
Schools
Elementary Schools Canyon Creek
Middle Schools Thunder Ridge
High Schools Cherokee Trail
School District Cherry Creek 5
Others
Senior Community No
Ownership Individual
Acceptable Financing Cash, Conventional, FHA, VA Loan
Listing Terms Cash, Conventional, FHA, VA Loan
Special Listing Condition None
Read Less
Want to know what your home might be worth? Contact us for a FREE valuation!

Our team is ready to help you sell your home for the highest possible price ASAP

© 2025 METROLIST, INC., DBA RECOLORADO® – All Rights Reserved
6455 S. Yosemite St., Suite 500 Greenwood Village, CO 80111 USA
Bought with Brokers Guild Homes





